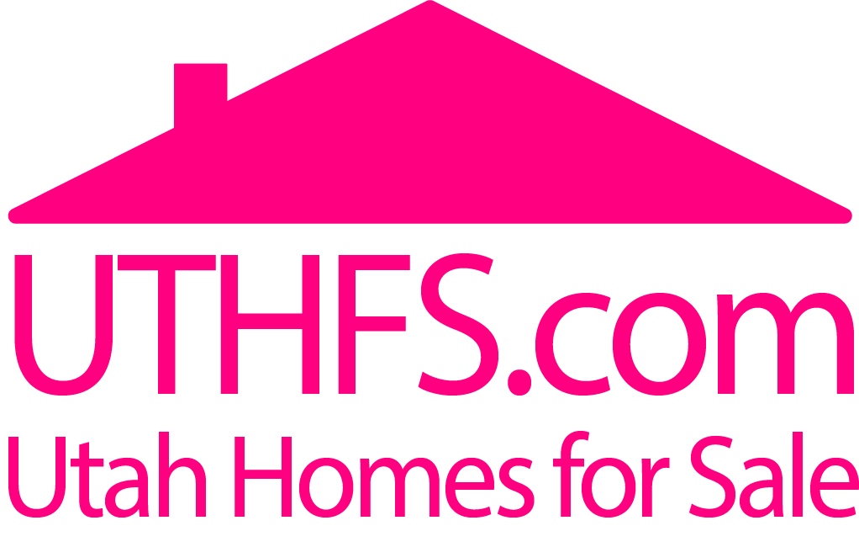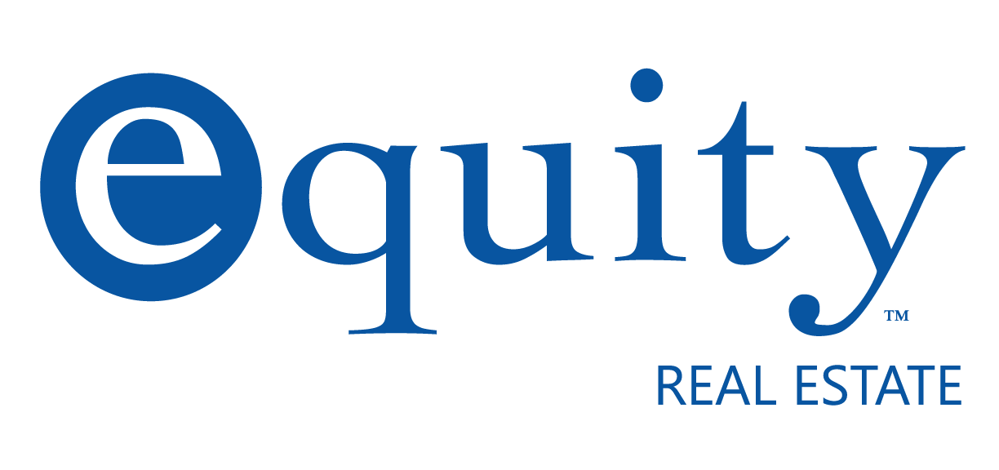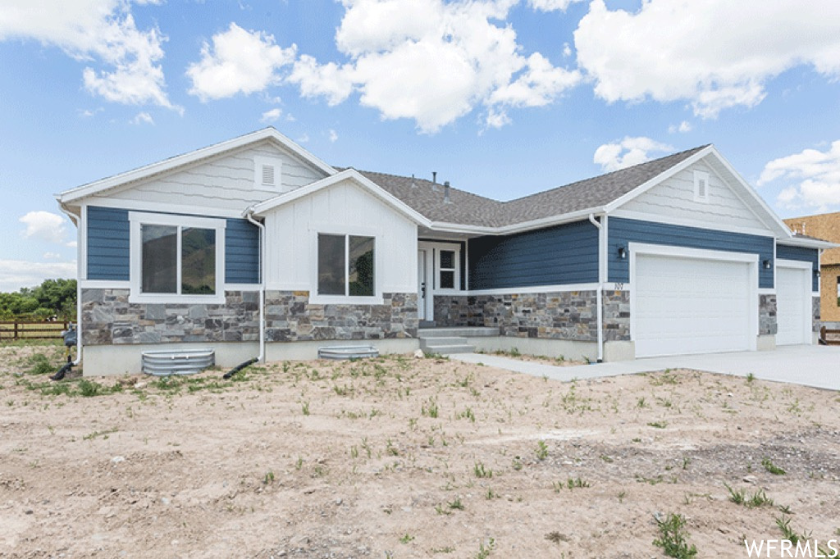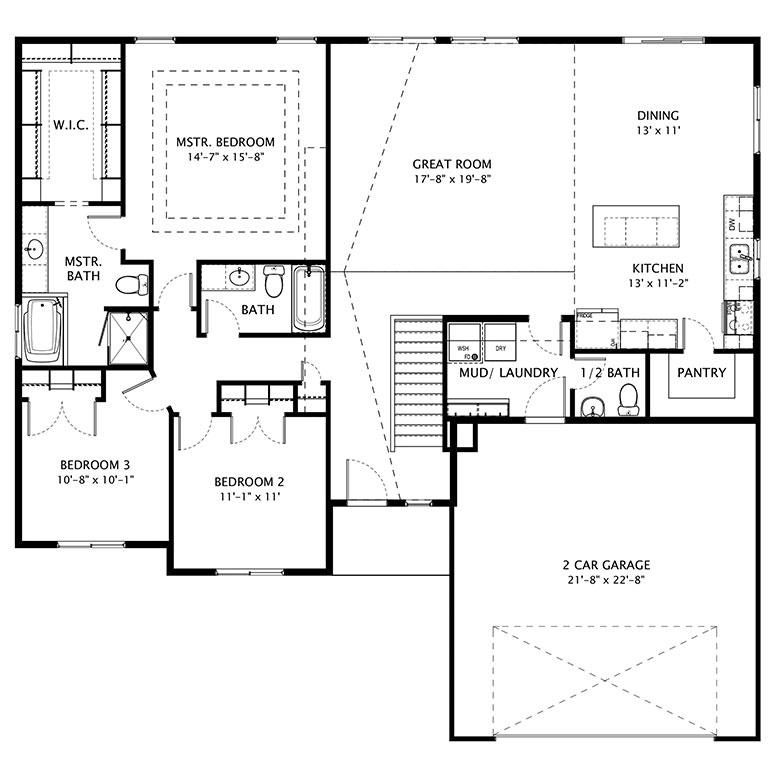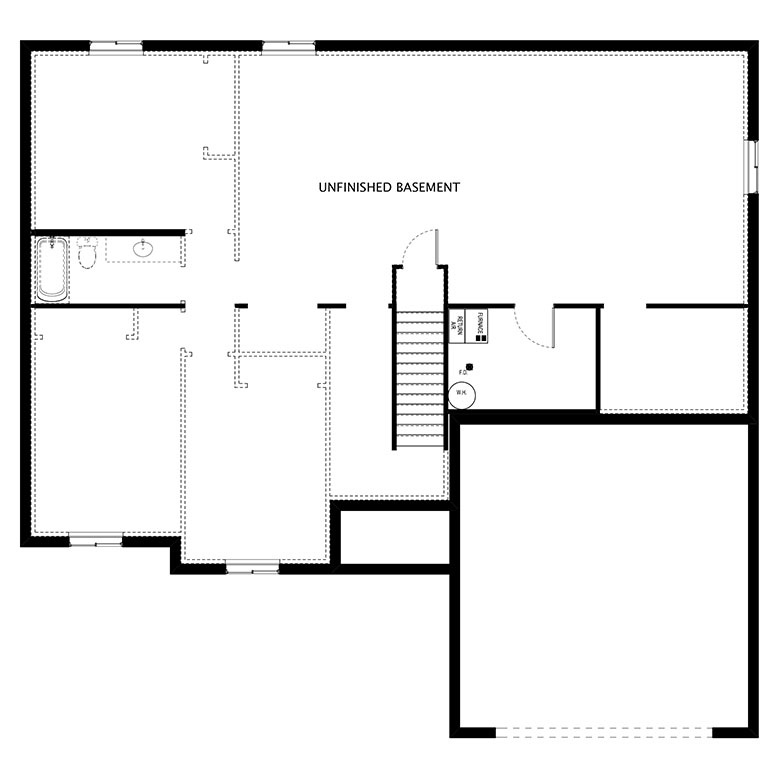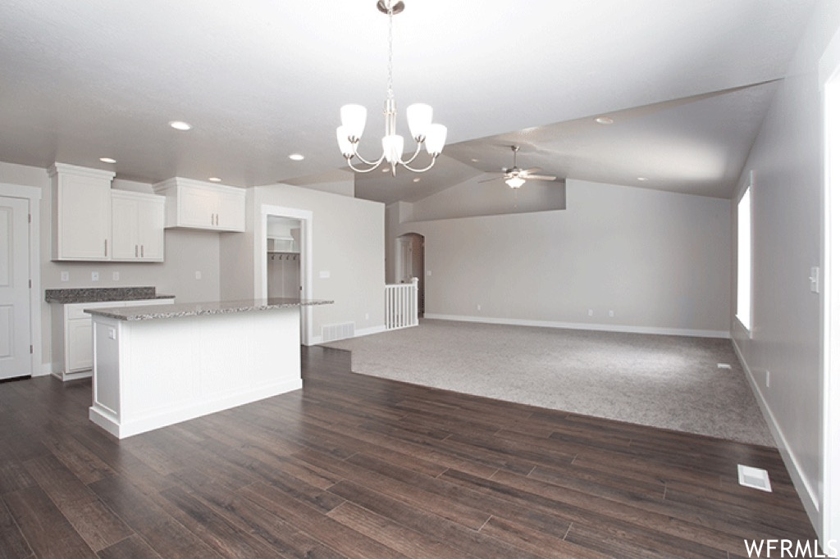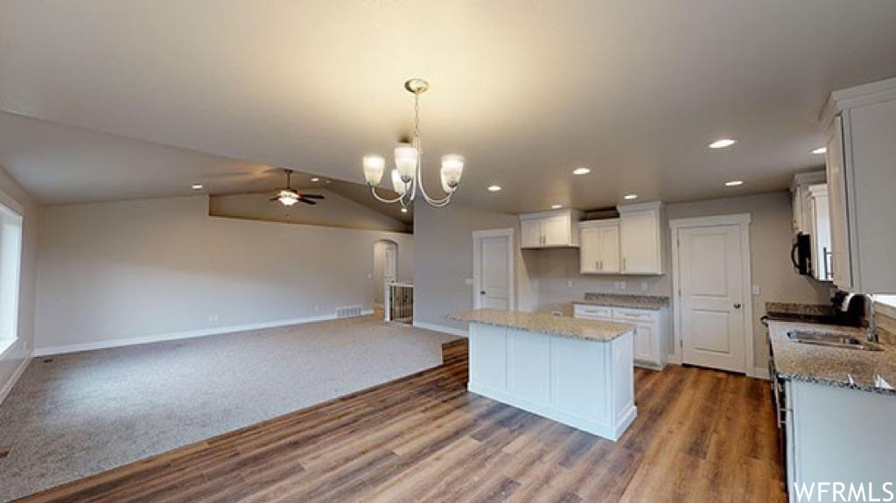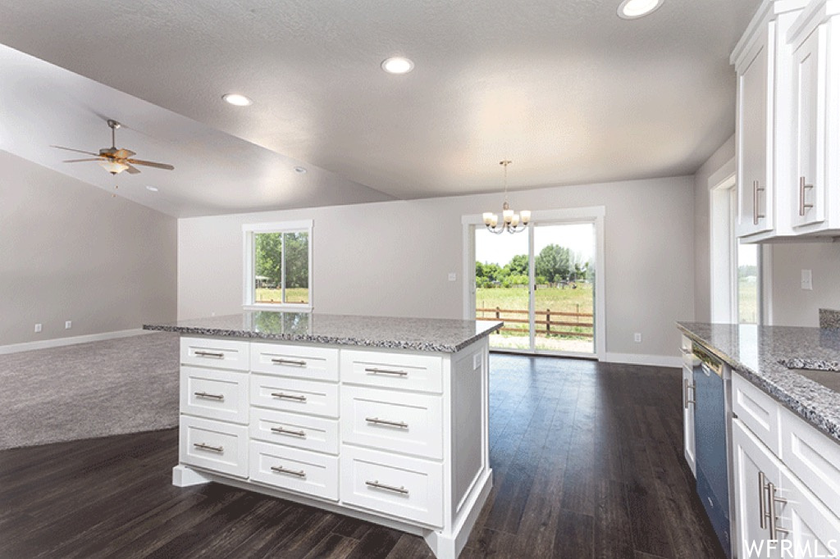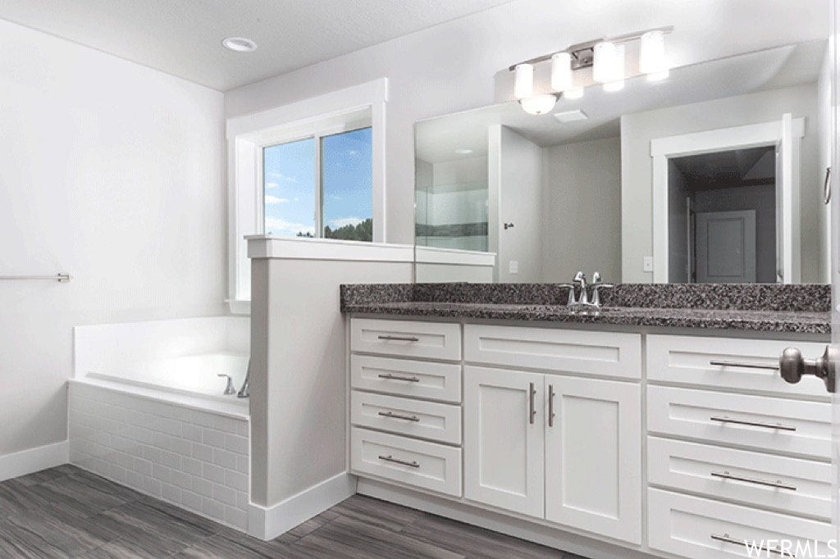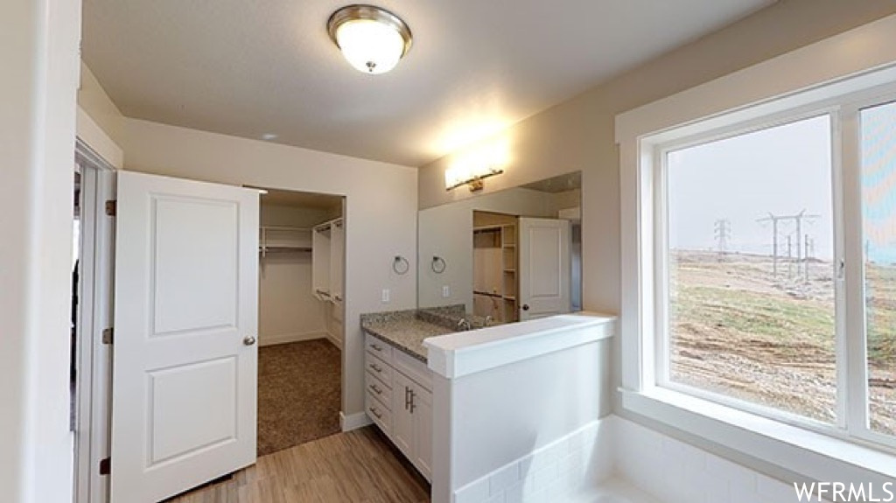Property Description
Emmerson floorplan from Sierra Homes. Perfect layout with open kitchen dining/greatroom, and a large pantry. Ideal master suite with separate tub/shower and a walk-in closet to die for! Many wonderful upgrades are standard features including custom cabinets and granite counters and LVP flooring. Call now to view this home on another lot or to look at other plans. We also are offering 3% towards closing costs or buydowns when using preferred lender.
Features
: Forced air, Gas: central
: Central Air
: Full
: 3
: 3
: Double pane windows, Patio: covered, Porch: open, Sliding glass doors
: Range/oven: free stdng., Bath: master, Bath: sep. tub/shower, Closet: walk-in, Disposal, Vaulted ceilings
: Carpet
: Range, Microwave
: Asphalt
: Sewer: public, Natural Gas Connected, Electricity Connected, Sewer Connected, Water Connected
: Sewer: Connected, Sewer: Public
Additional Information
2935
Single-Family
Sunrise
Utah Select Realty PC
$0
Sky View
Cache
Cache
North Cache
Cache
$586,900
8
08-190-0605
0.00
Curb & Gutter, Terrain, Flat, View: Mountain,
West
Picnic Area,Playground
Cul-de-sac,fenced: Full,view: Mountain,view: Valley
Residential For sale
354 S 1150 E, Smithfield, Utah 84335
3 Bedrooms
2 Bathrooms
3,594 Sqft
$586,900
Listing ID #1893093
Basic Details
Status : Active
Property Type : Residential
Property sub-type : Single Family Residence
Listing Type : For sale
Listing ID : 1893093
Price : $586,900
Bedrooms : 3
Bathrooms : 2
Rooms : 11
Sqft : 3,594 Sqft
Year Built : 2023
Lot Area : 0.28 Acre
Country : US
State : UT
County : Cache
City : Smithfield
Zipcode : 84335
DOM : 1
Neighborhood : Smithfield
