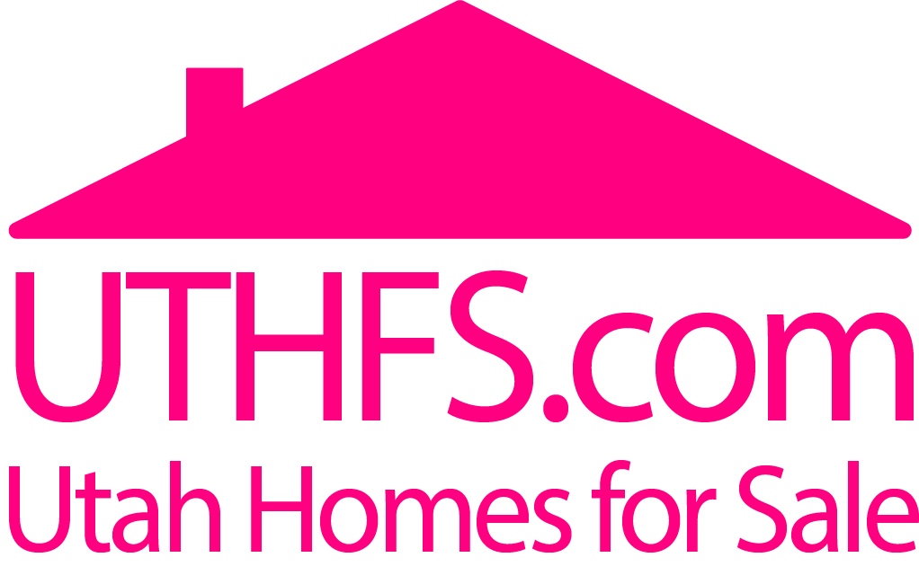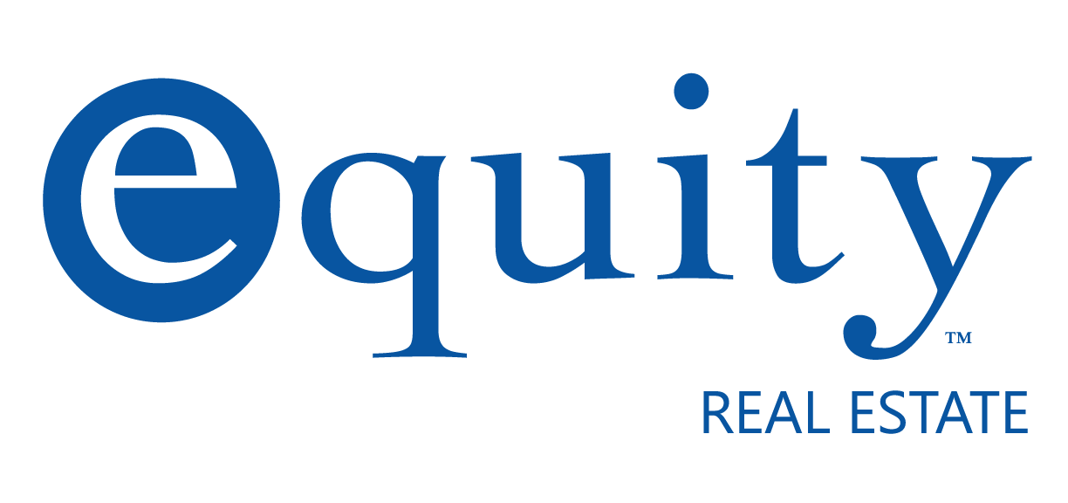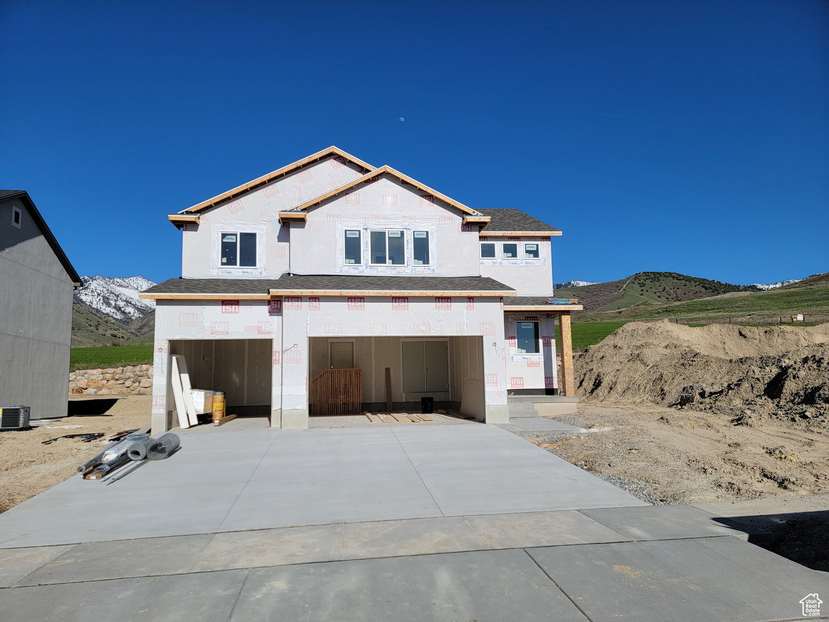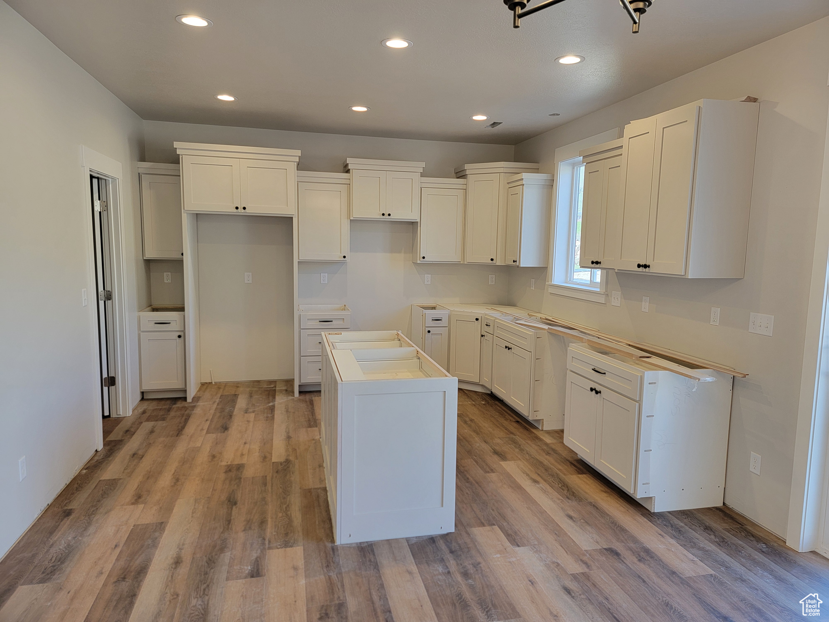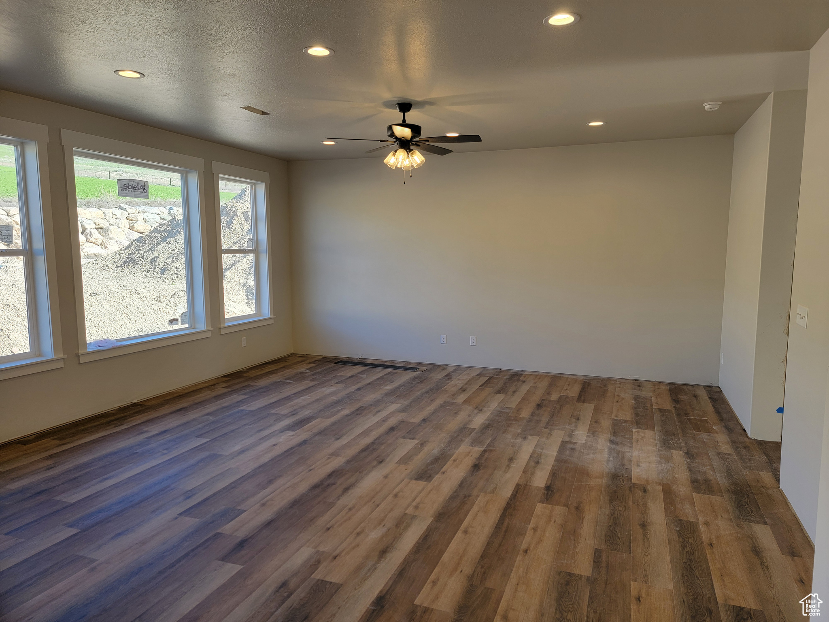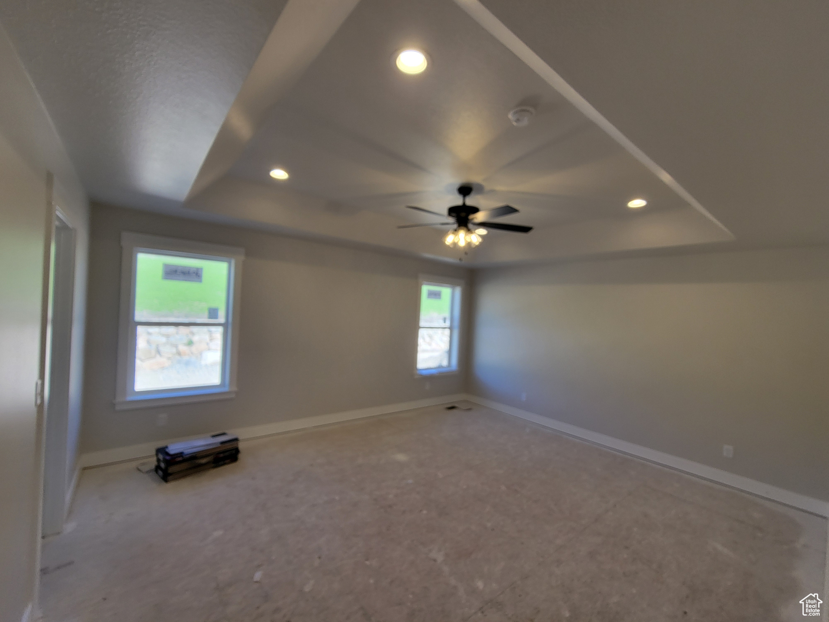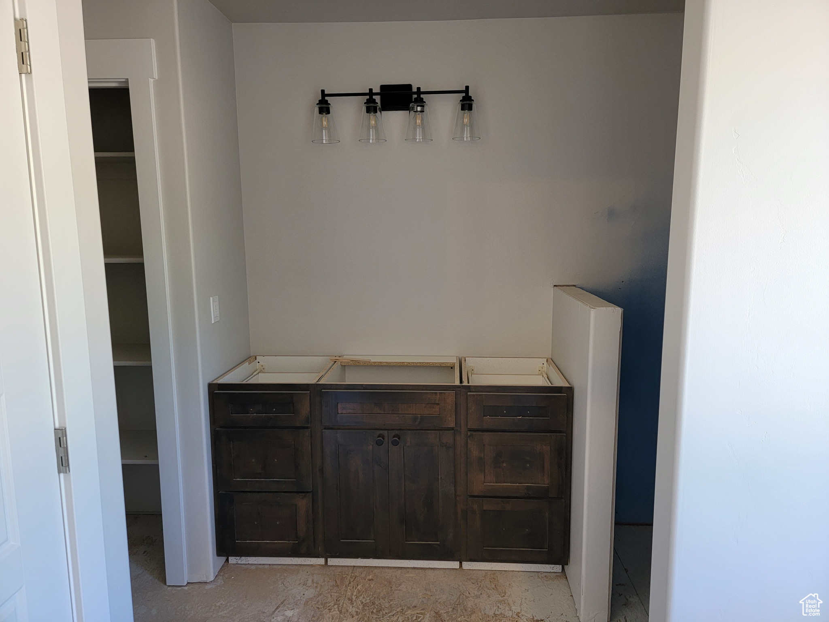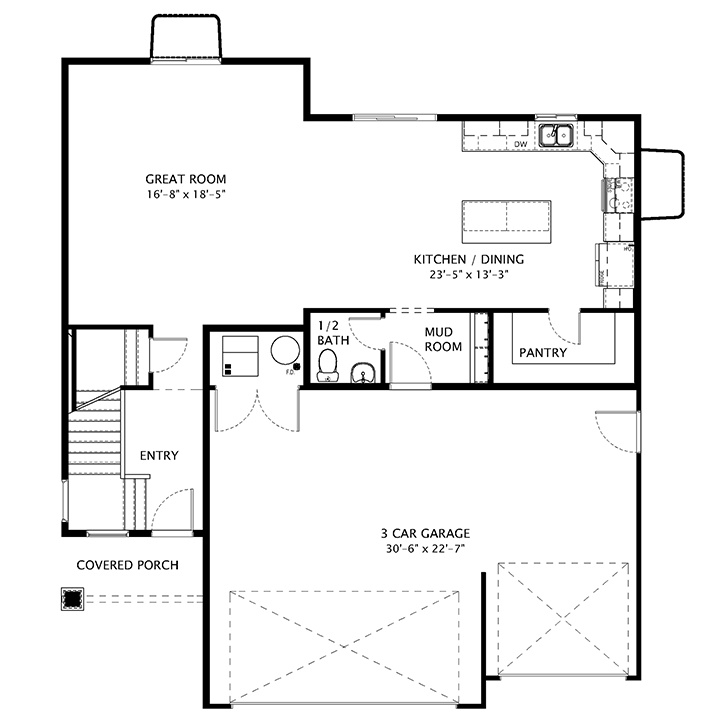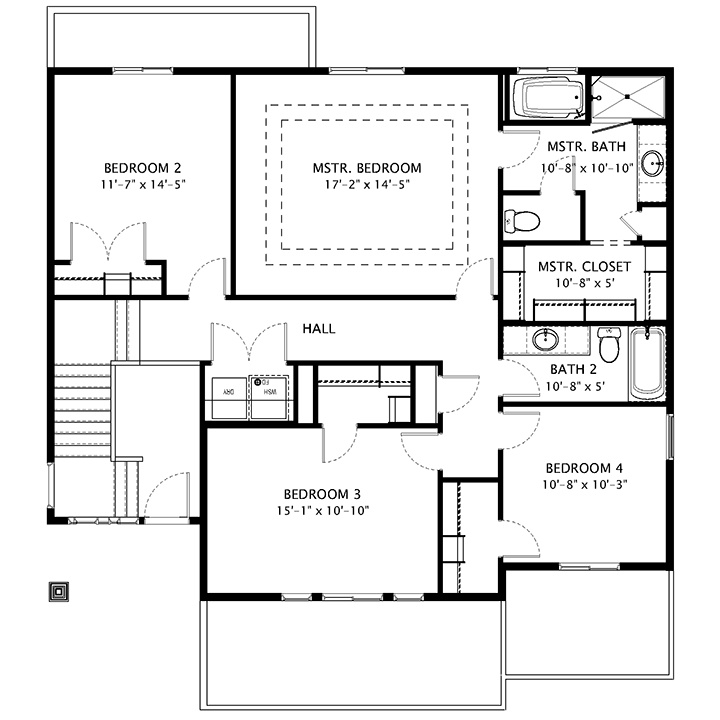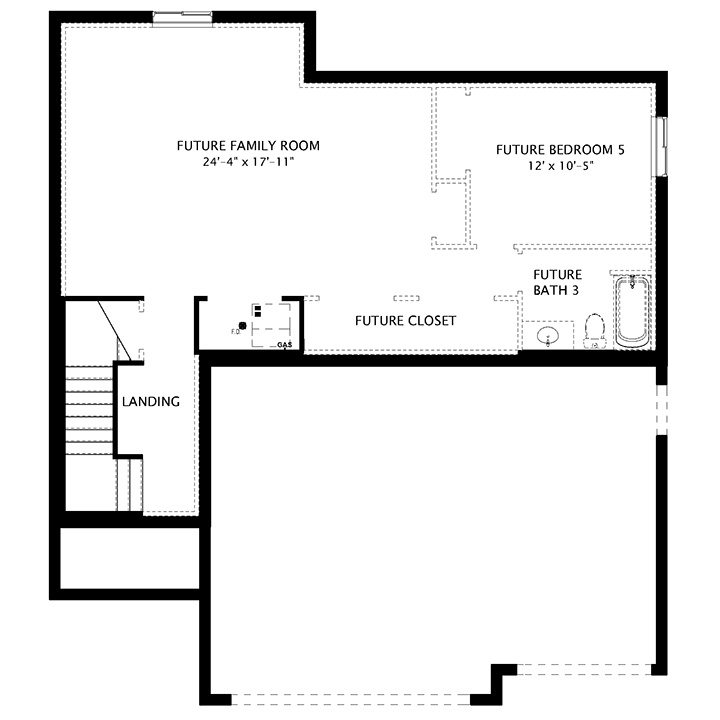Property Description
Beautiful Phoenix plan by Sierra Homes. You are greeted immediately by a 2 story entry and open black iron railing. the main floor features a completely open floor plan with 9′ ceilings, granite counters and custom 2 tone cabinets. Upstairs you have large bedrooms and all but one have a walk-in closet. Master suite is incredible! 17′ by almost 15′ bedroom with tray ceiling with ensuite bath that has a separate tub/shower granite vanity and walk-in closet.
Features
: Forced air, Gas: central, >= 95% efficiency
: Central Air
: Full
: 3
: 3
: Double pane windows
: Range/oven: free stdng., Bath: master, Bath: sep. tub/shower, Closet: walk-in, Disposal, Granite countertops, Great room, Smart Thermostat(s)
: Carpet
: Range, Microwave
: Asphalt
: Sewer: public, Natural Gas Connected, Electricity Connected, Sewer Connected, Water Connected
: Sewer: Connected, Sewer: Public
Additional Information
3000
Single-Family
Sunrise
Utah Select Realty PC
$0
Sky View
Cache
Cache
North Cache
Cache
$600,000
8
08-190-1205
0.00
Curb & Gutter, Terrain, Flat, Terrain: Grad Sl
West
Picnic Area,Playground
Corner Lot,fenced: Part,road: Paved,secluded,sidewalks,view: Mountain,drip Irrigation: Auto-full
Residential For sale
552 S 1140 E, Smithfield, Utah 84335
4 Bedrooms
2 Bathrooms
3,277 Sqft
$600,000
Listing ID #1904862
Basic Details
Status : Active
Property Type : Residential
Property sub-type : Single Family Residence
Listing Type : For sale
Listing ID : 1904862
Price : $600,000
Bedrooms : 4
Bathrooms : 2
Rooms : 12
Sqft : 3,277 Sqft
Year Built : 2023
Lot Area : 0.22 Acre
Country : US
State : UT
County : Cache
City : Smithfield
Zipcode : 84335
Subdivision : SMITHFIELD RIDGES
DOM : 201
Neighborhood : Smithfield
