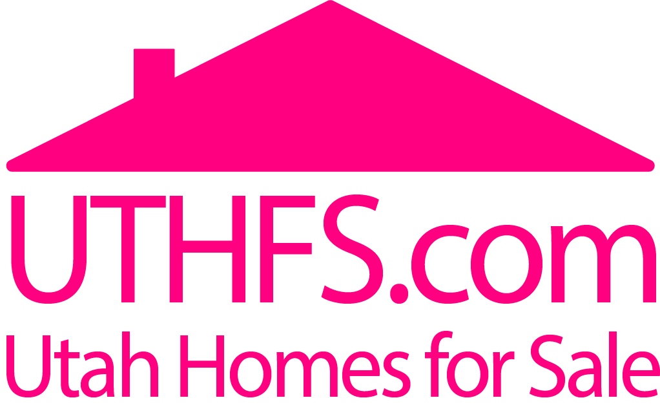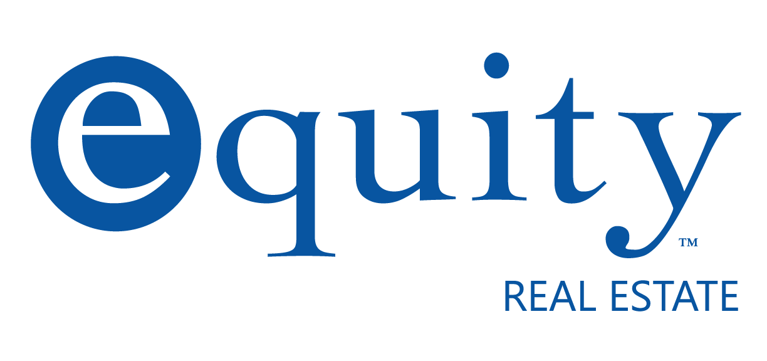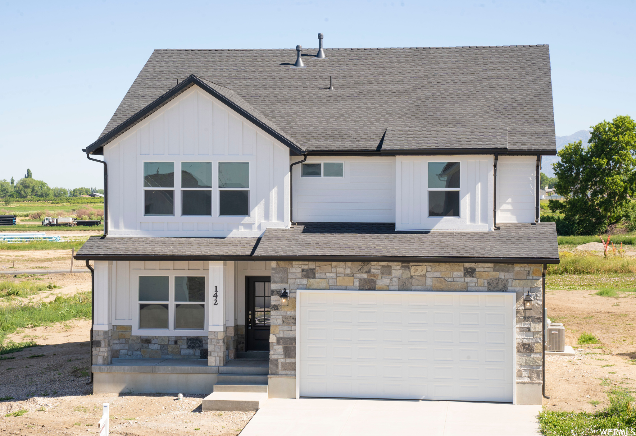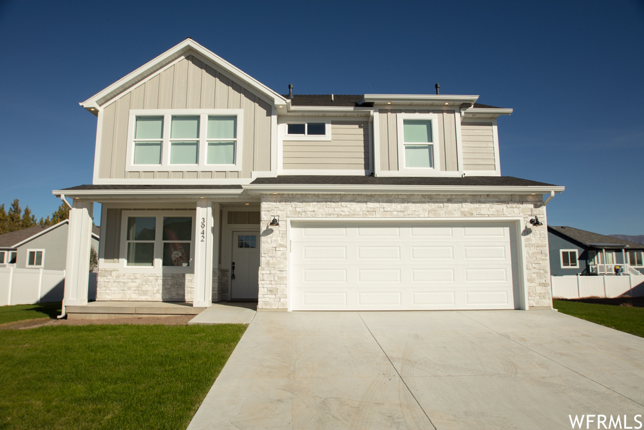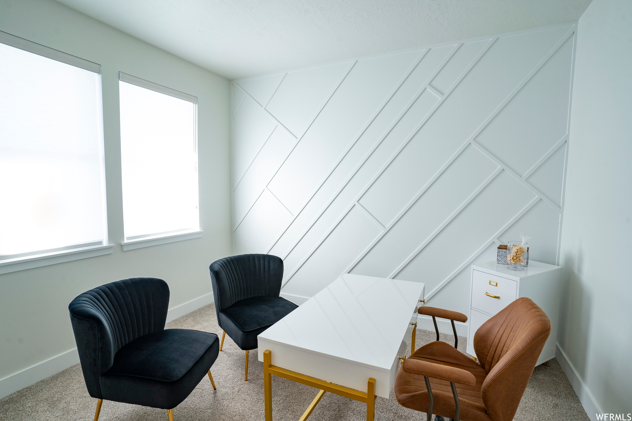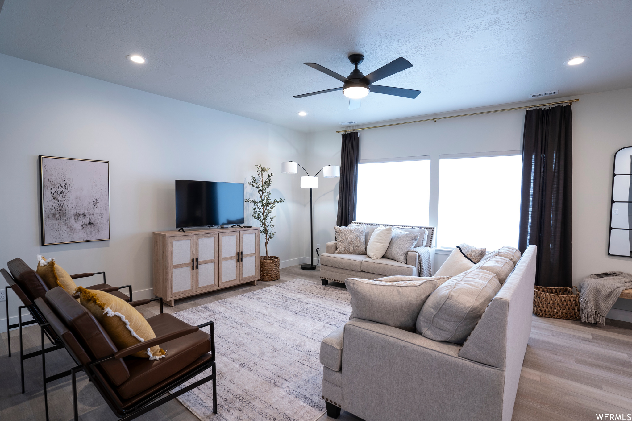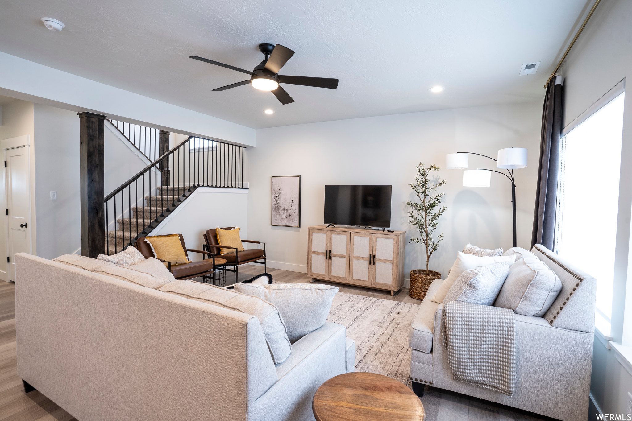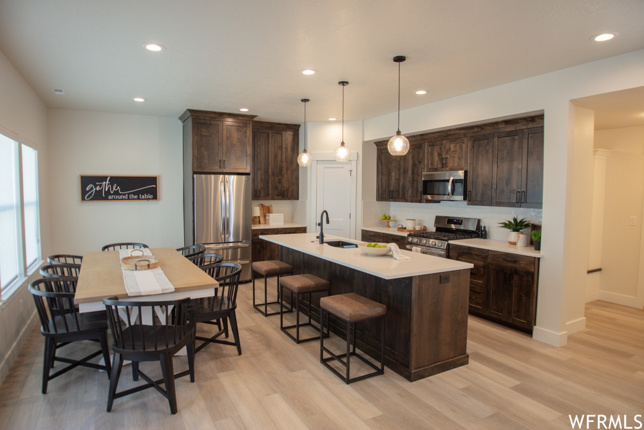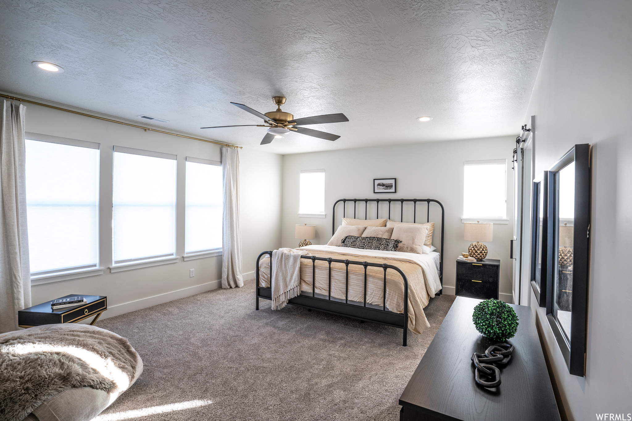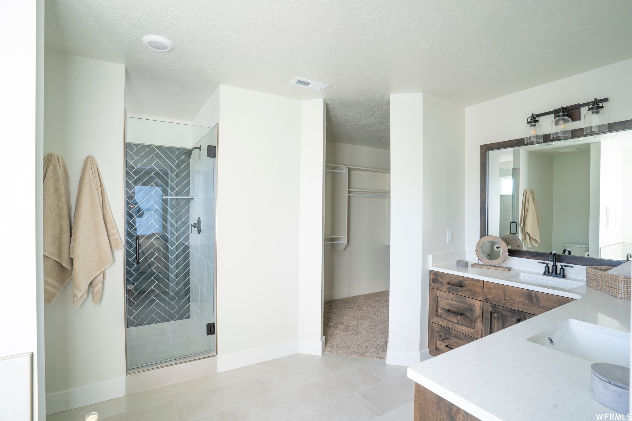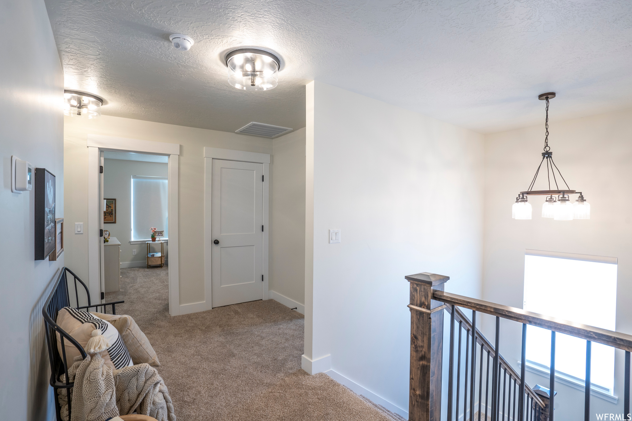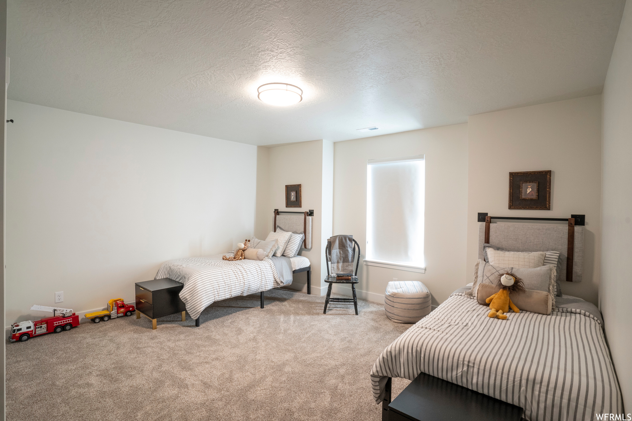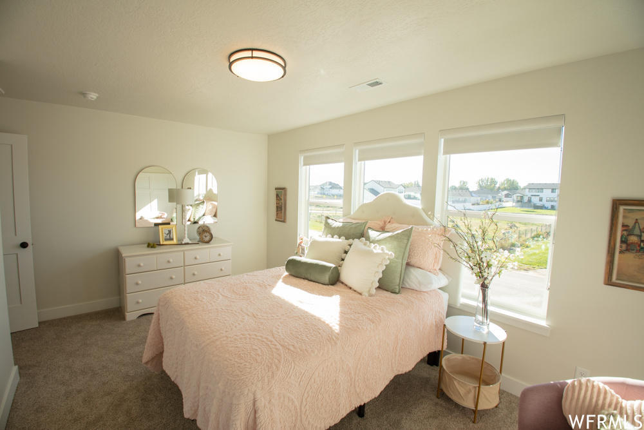To Be Built- Our popular Bella floor plan featuring 4 bedrooms & 2.5 baths. Enjoy open concept living with a spacious great room, Kitchen with custom cabinetry and office on the main. You will love the primary bedroom with en suite including double vanity, separate tub/shower and large walk in closet. Beautiful finishes and craftsmanship through out. This home has not been started yet and you can choose all your design finishes. Home is priced as a slab on grade but does have an option for basement. Contact agent for pricing. If this is not the floor plan you are looking for, we have 100’s to choose from. Photos are from our model home which is currently available onsite to walk through by appt only. Builder incentives available with our preferred lender.
