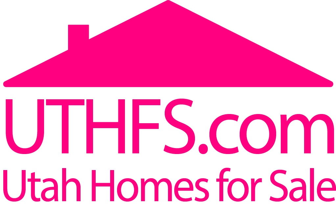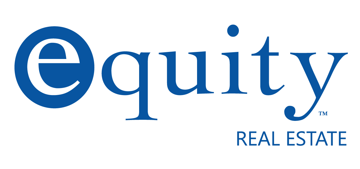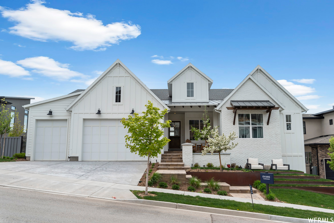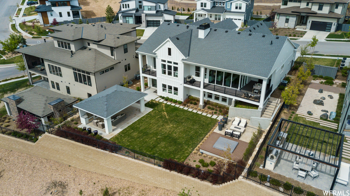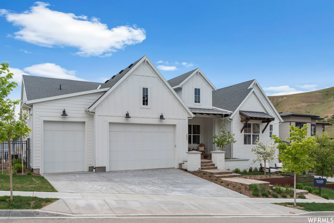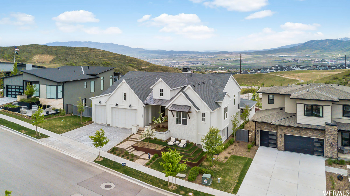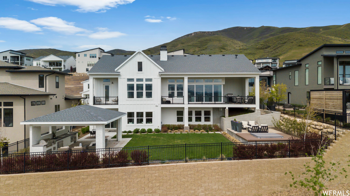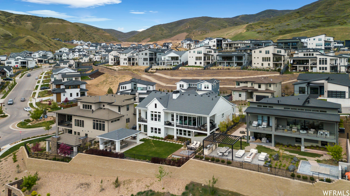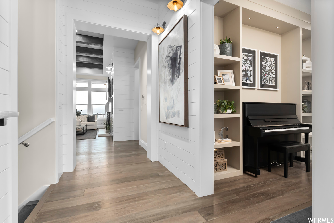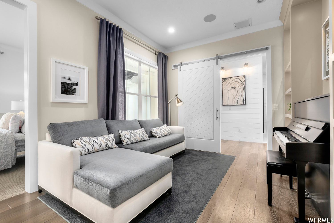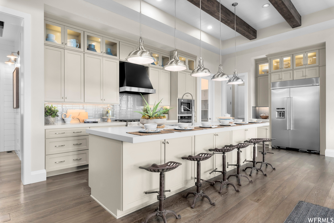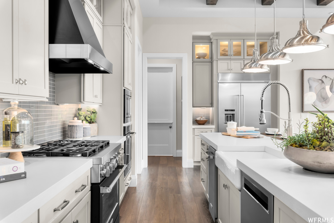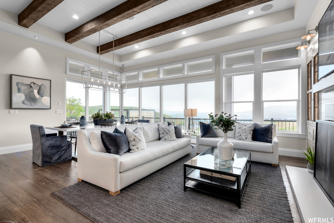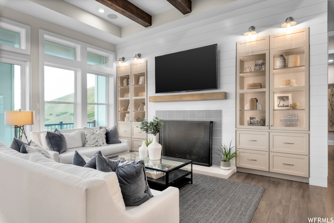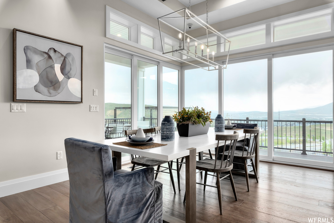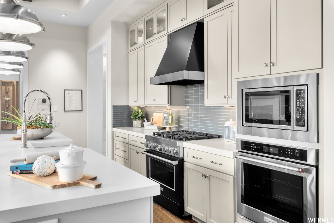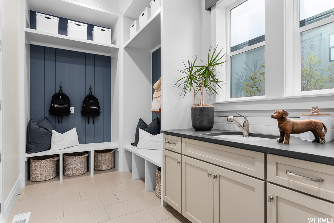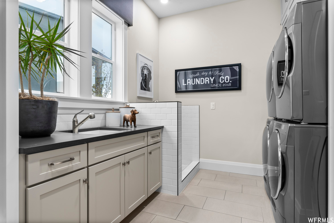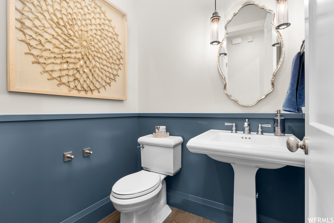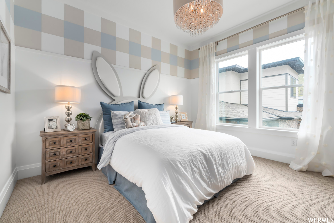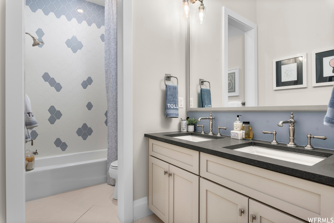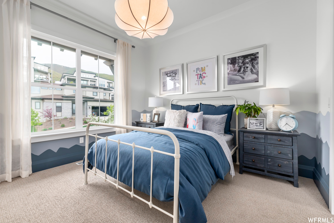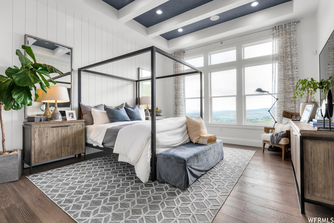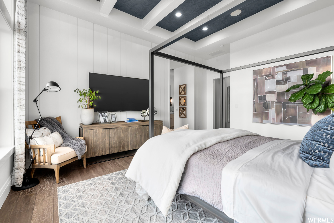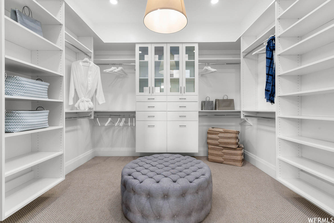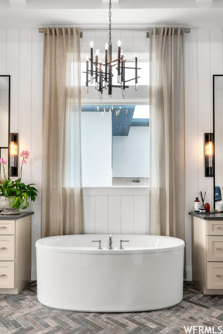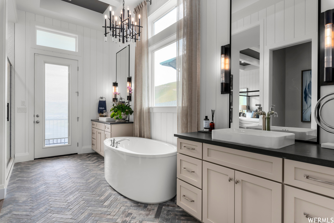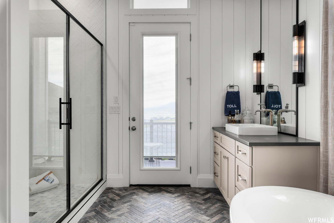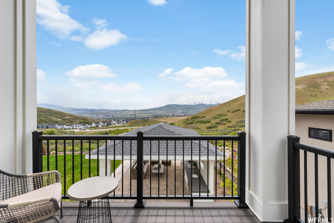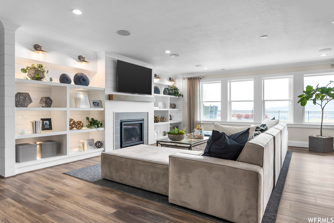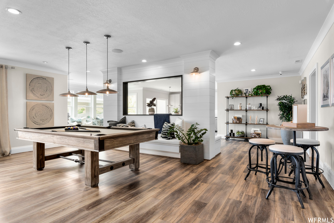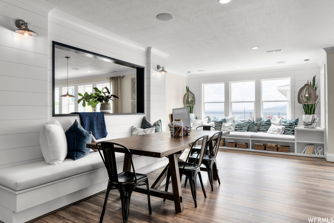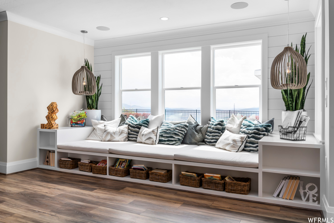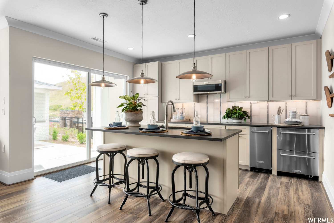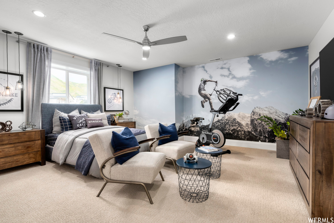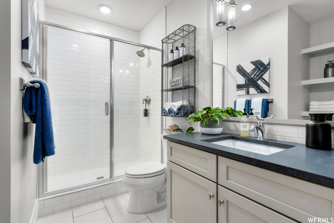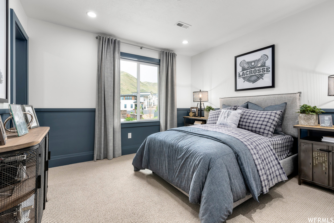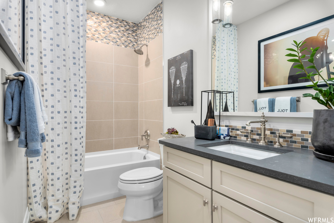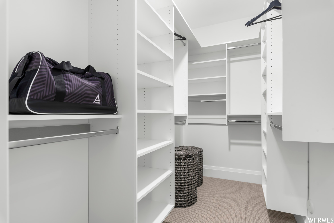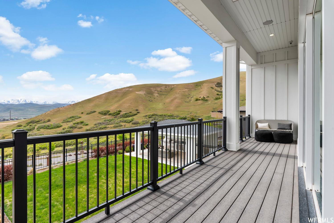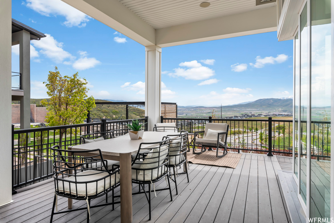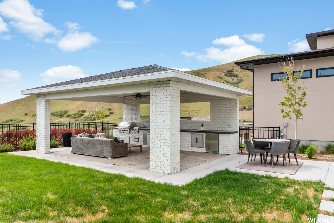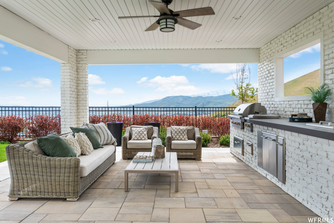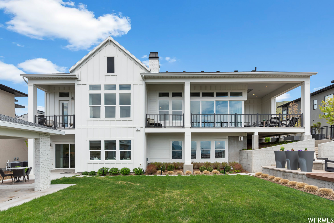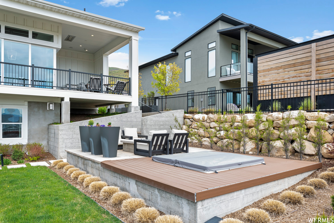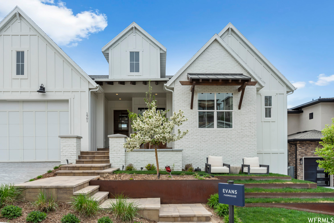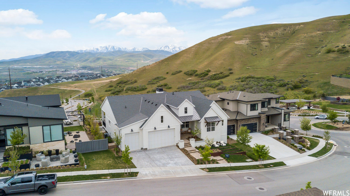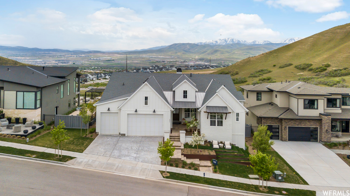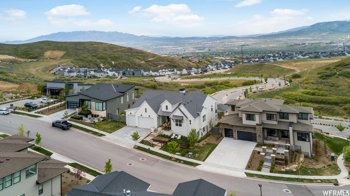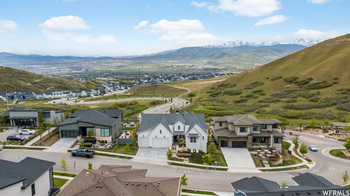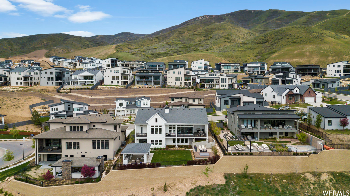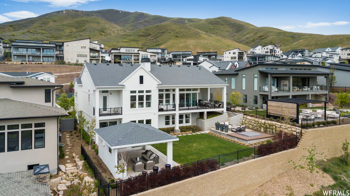Welcome to the epitome of luxury living! Located in the highly sought after Canyon Point at Traverse Mountain. This magnificent model home offers an unparalleled combination of sophistication, elegance, and breathtaking natural beauty. This residence boasts captivating valley views that will leave you in awe. The gourmet kitchen is a culinary enthusiast’s dream come true, featuring top-of-the-line appliances, custom cabinetry, and a generous island perfect for preparing and enjoying meals with loved ones. Adjacent to the kitchen is an inviting family room offers a cozy fireplace and direct access to the outdoor oasis. Speaking of the outdoors, the entertaining yard is a masterpiece in its own right. Immerse yourself in tranquility as you revel in the panoramic valley views from the comfort of your deck. This expansive yard is designed to impress, featuring meticulously manicured landscaping, a soothing spa, and a spacious patio area ideal for hosting gatherings or simply basking in the beauty of your surroundings. Retreat to the luxurious master suite, where you can unwind in style. With its generous proportions, a lavish en-suite bathroom, and a private balcony showcasing sweeping views, this master suite is a true sanctuary. Additional well-appointed bedrooms provide comfort and privacy for family members or guests. Beyond the confines of your abode, this sought-after community offers an array of amenities, including exclusive access to a private clubhouse, fitness center, and recreational facilities, ensuring an active and fulfilling lifestyle. Don’t miss this incredible opportunity to own a piece of paradise. To top it all off for the list price the home comes fully furnished! (Exclusion may apply) Owner has NEVER lived in the home.
