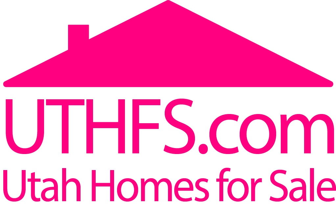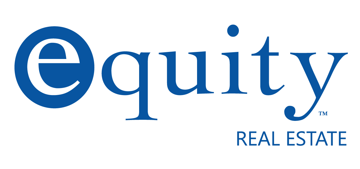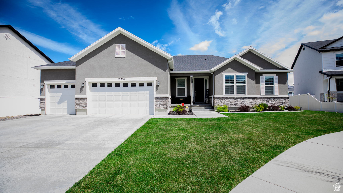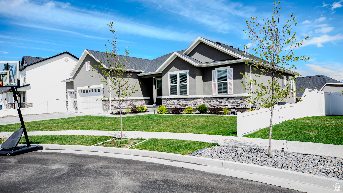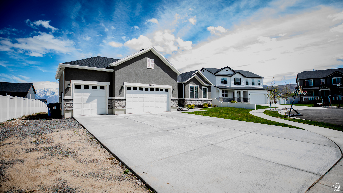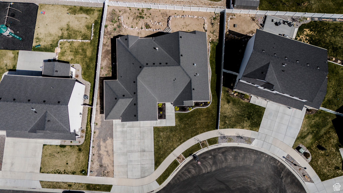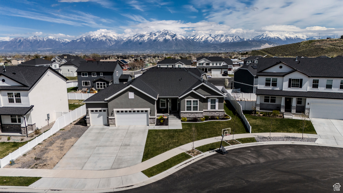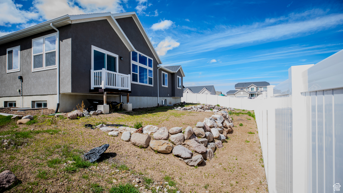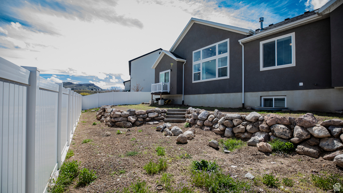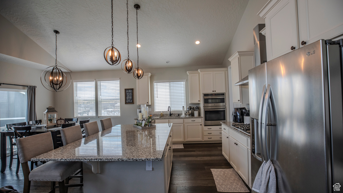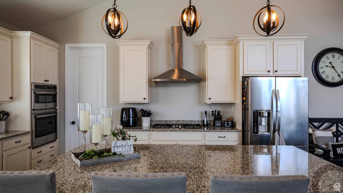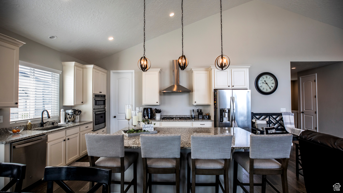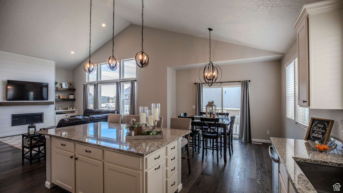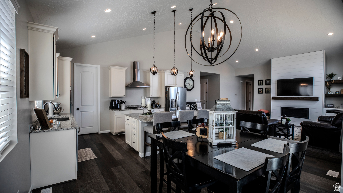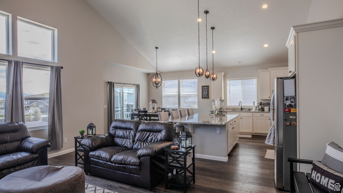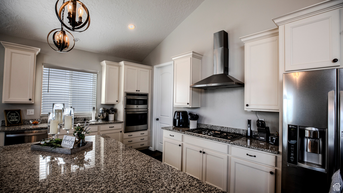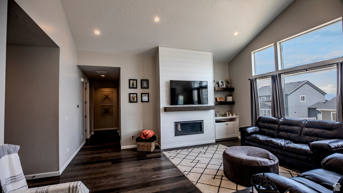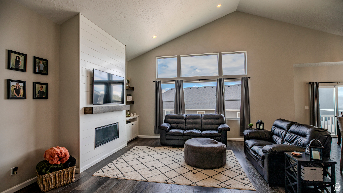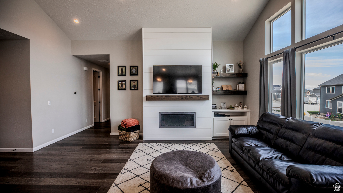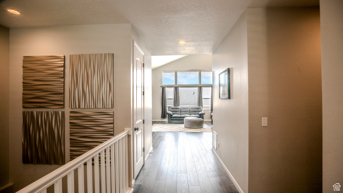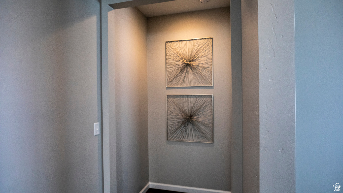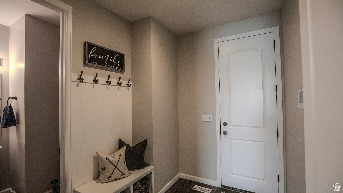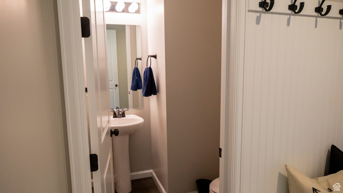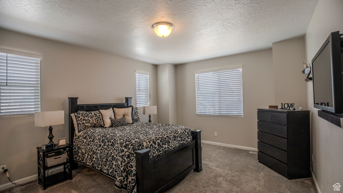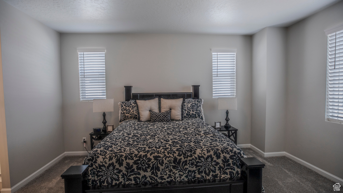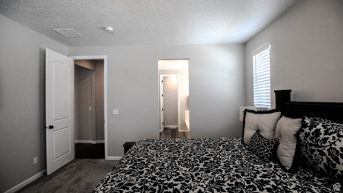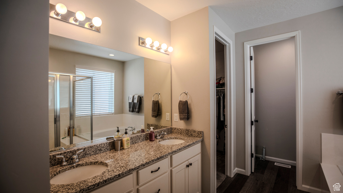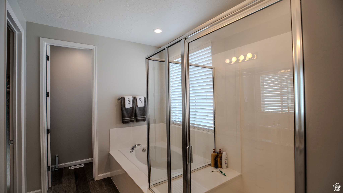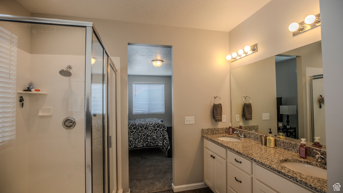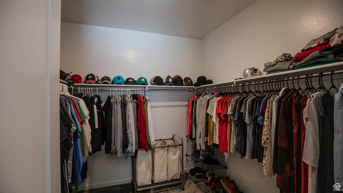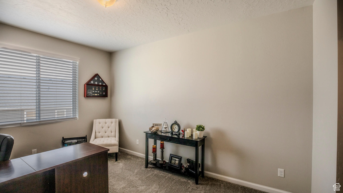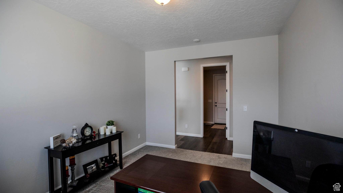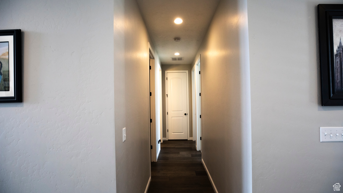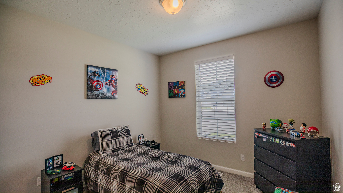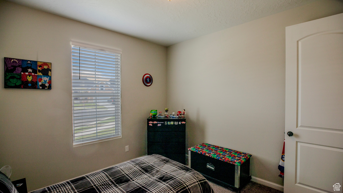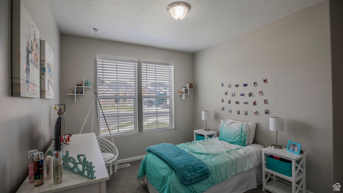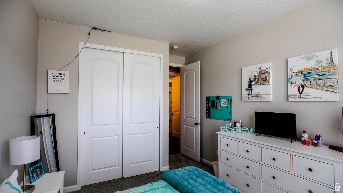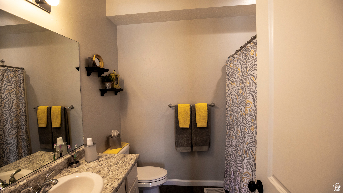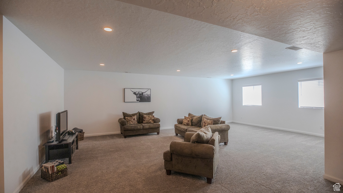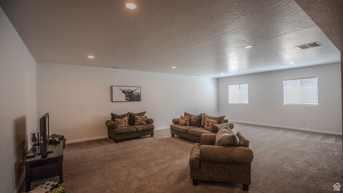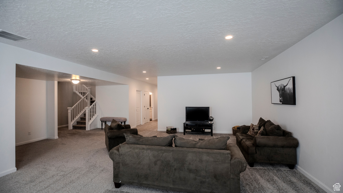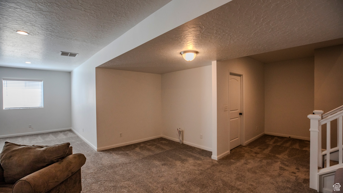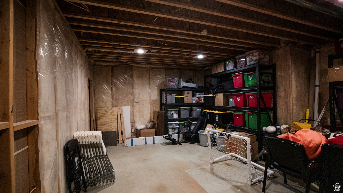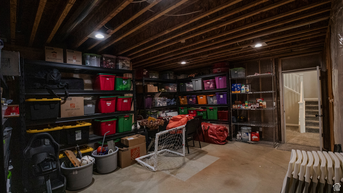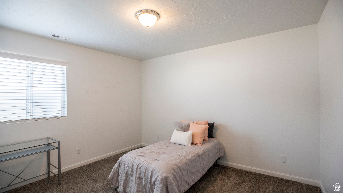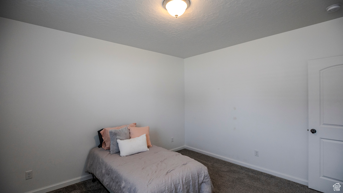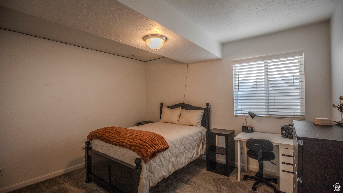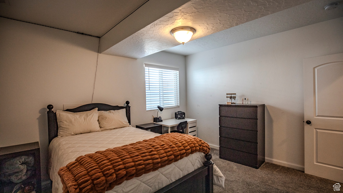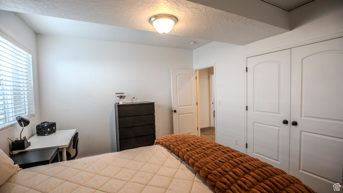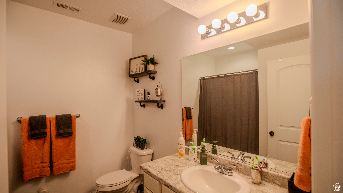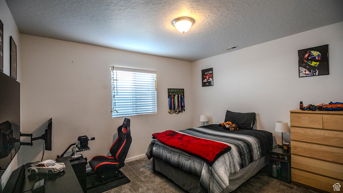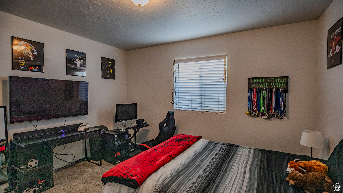Step into a world where luxury meets comfort . This stunning 2019-built rambler. This home offers not just a residence, but a retreat with captivating mountain views that promise a serene start to every day. As you enter, you’re welcomed by an expansive, open floor plan that radiates warmth and hospitality. The home’s design speaks volumes of elegance with a vaulted ceiling, 8-foot doors on the main level, upgraded lighting that adds a touch of sophistication, and plantation shutters that blend style with privacy. The seamless flow from room to room ensures that each space is both inviting and functional, making it ideal for gatherings and everyday living. Boasting 6 generously sized bedrooms and 3.5 modern bathrooms, this home accommodates both large families and guests with ease. The three-car garage provides ample space for vehicles and storage, ensuring practicality meets style at every corner. Culinary enthusiasts will fall in love with the chef’s dream kitchen, featuring a huge pantry, state-of-the-art gas stove, in-wall oven, and extensive prep spaces that make cooking a delight. The fully finished basement was completed by the builder to ensure uniformity throughout the house. It features 9ft ceilings, a huge family room, a huge storage room, and is already plumbed and ready for a kitchenette. Outside, the fenced backyard stands ready for your personal touch, already excavated and only sprinklers and grass is needed for this space to be your private oasis or the envy of every neighborhood BBQ. This home isn’t just a place to live-it’s a canvas for your future, a foundation for dreams, and a breathtaking escape from the ordinary. Don’t just read about it; come see for yourself why living here means living better.
