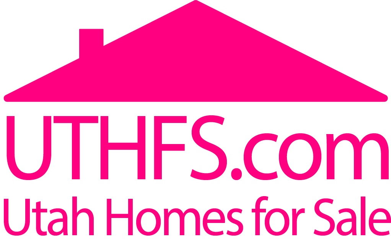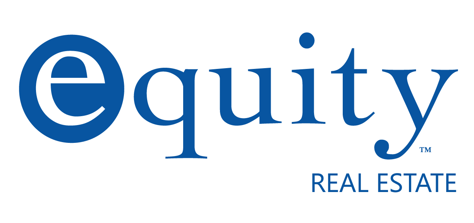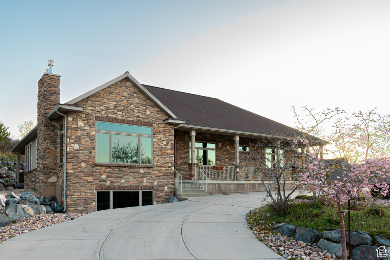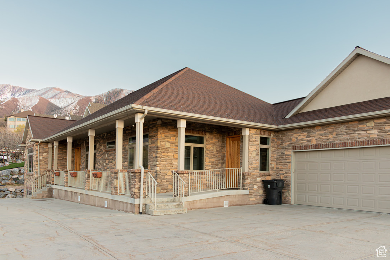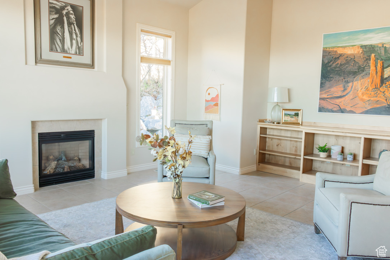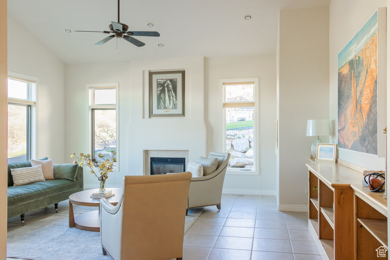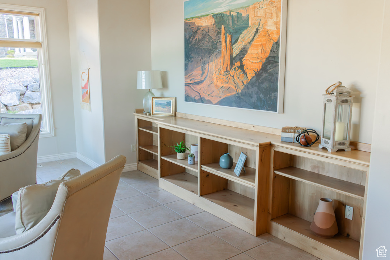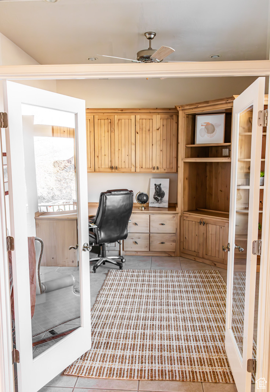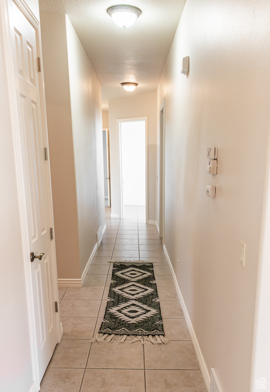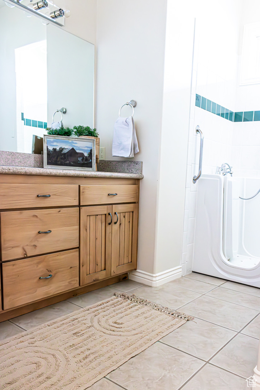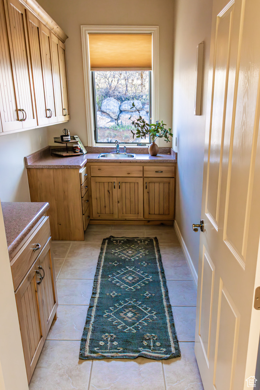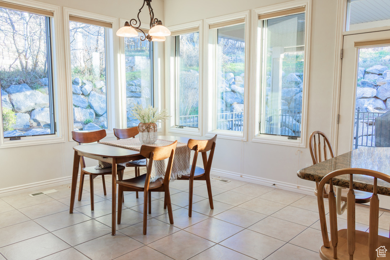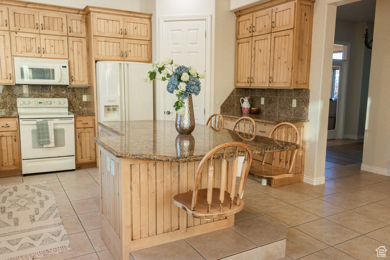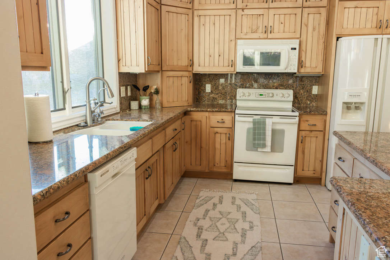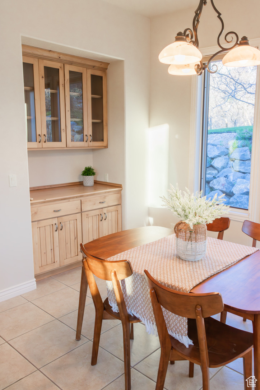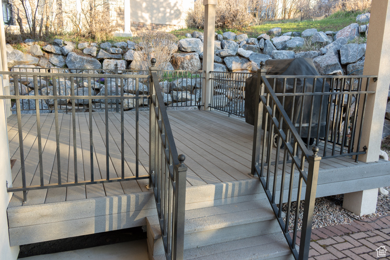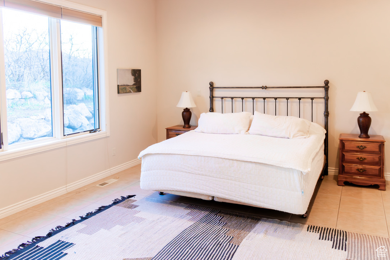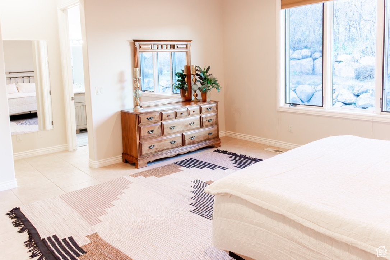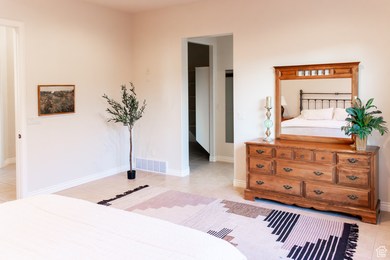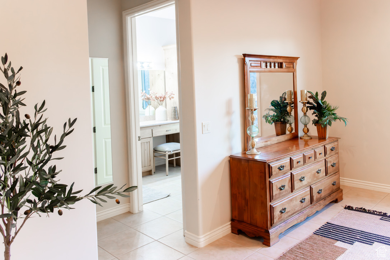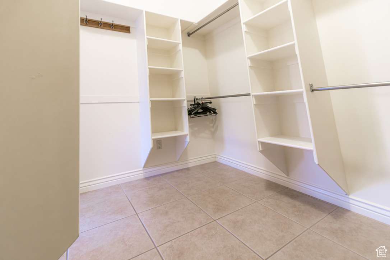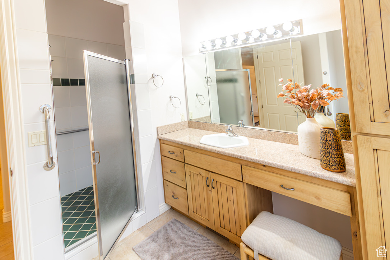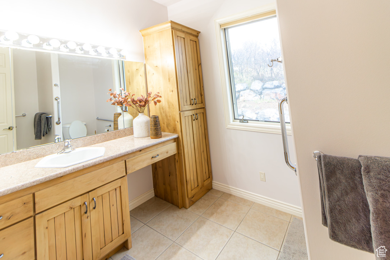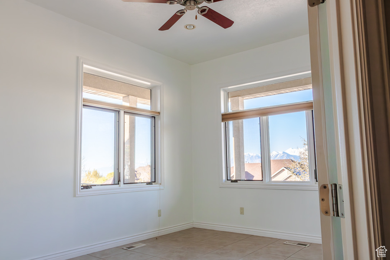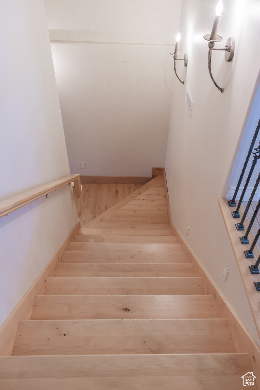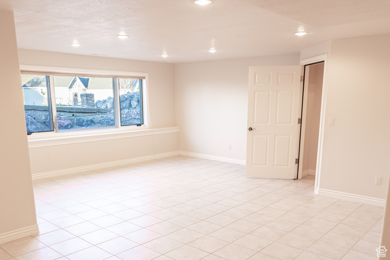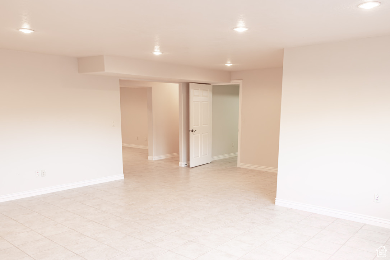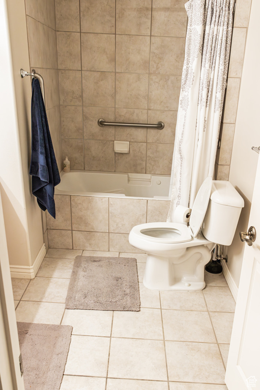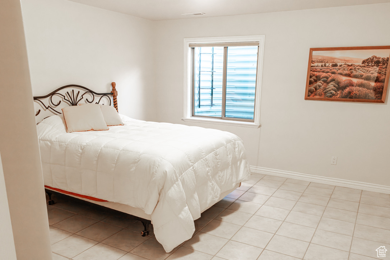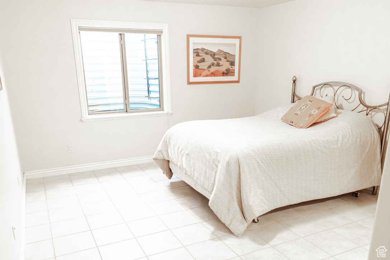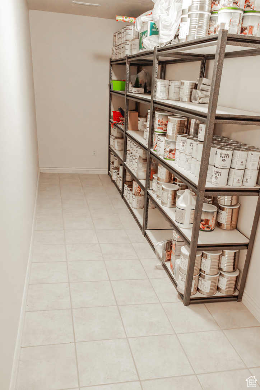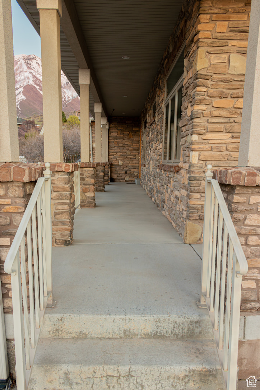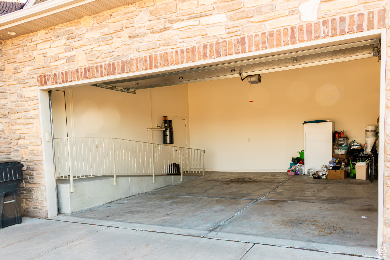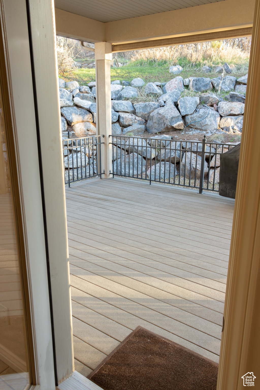Nestled in the benches below the majestic Mt. Loafer Mountains, this well-kept custom Elk Ridge home offers a well-designed floor-plan that maximizes both space and natural light. Step into the spacious entryway from a large, welcoming covered porch. To the left is a living room drenched in natural light from a large, picturesque windows. The gas fireplace, gorgeous built-ins, raised ceiling, and beautiful views create a warm, cheerful space for gathering. To the right of the entryway is an office/den that features beautiful built-ins and French doors. The dining area with adjacent kitchen provide plenty of space for family meals and hosting guests. The abundance of lovely cabinetry; extra-large, eat at island; granite countertops; built-ins; pantry; and large windows make these rooms both functional and aesthetically pleasing. A covered deck accessed from the dining area, adds another element of dining/entertaining pleasure. The very large primary bedroom features large windows, vaulted ceiling, and plenty of closet space. The main floor laundry room is large and full of cabinet/drawer storage. A large mudroom is accessible from the garage as well as the front and back yards. The fully finished basement offers plenty of light; oversized family areas; a bonus craft/hobby/playroom; two large bedrooms with walk-in closets; and amazing dry and cold storage areas. Added features include separate furnaces for each floor; two water heaters; owned water softener; central vacuum system; a kitchen reverse osmosis water filtration system; high ceilings; walk-in tub, and title floors. Relax with the low maintenance yard, serviced by a sprinkler/drip water system. The very desirable, peaceful neighborhood is extremely welcoming and is close to the Glandstan Golf Course. Environmentally conscious building materials used throughout the entire construction of the home.
