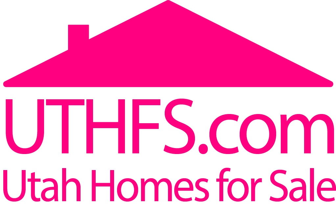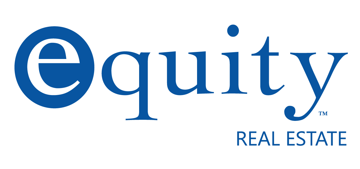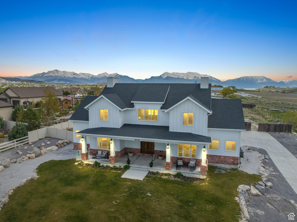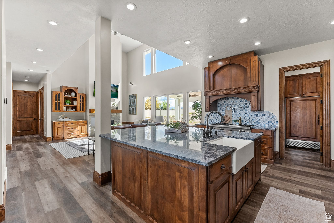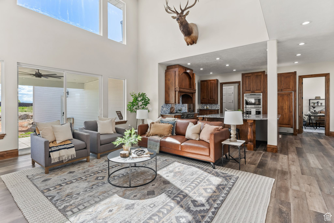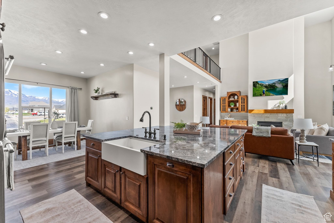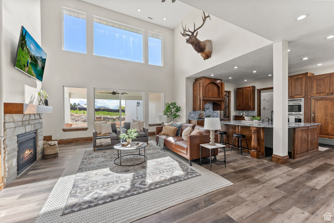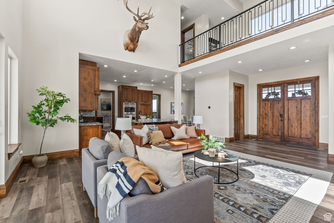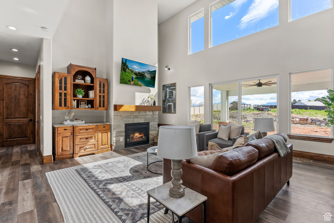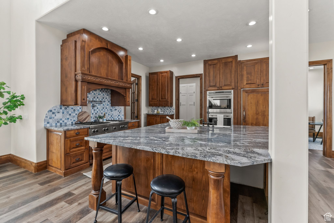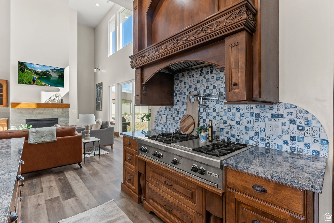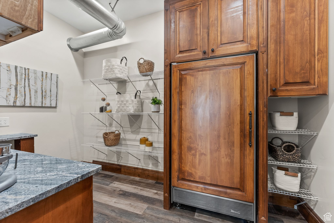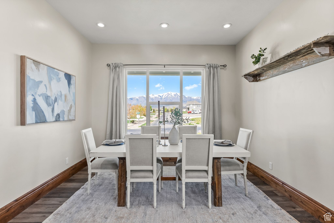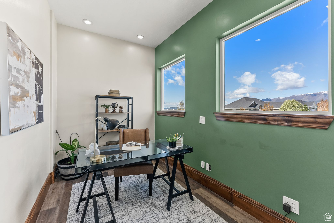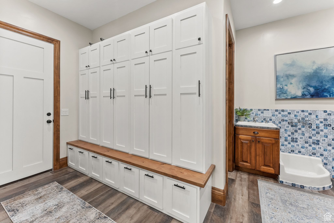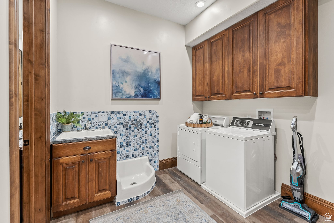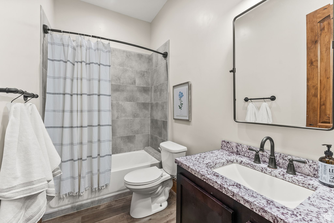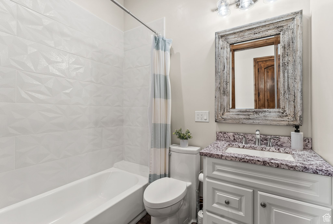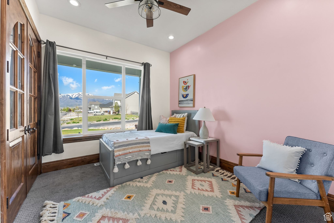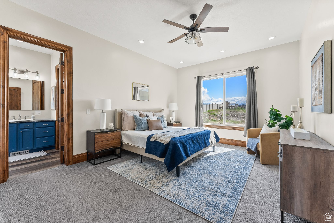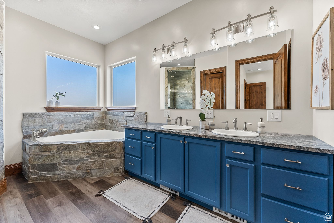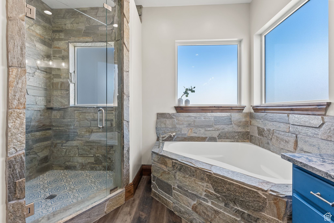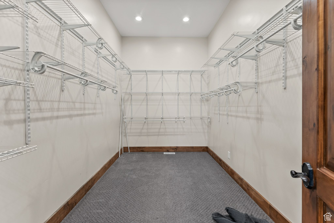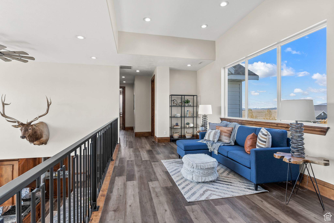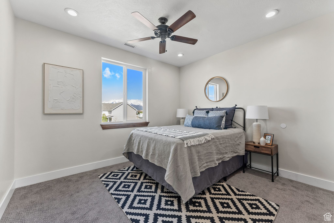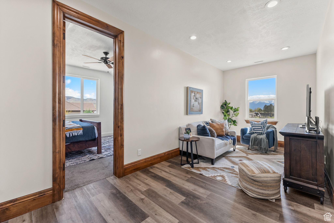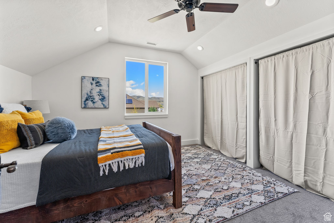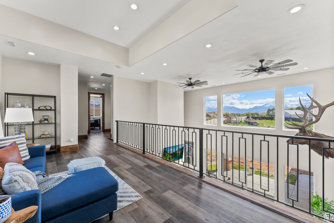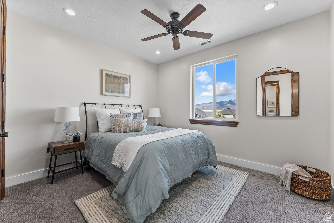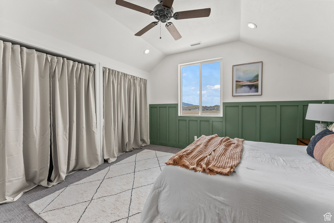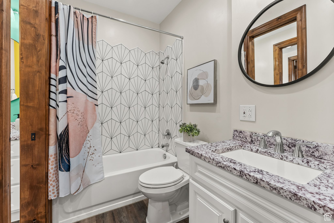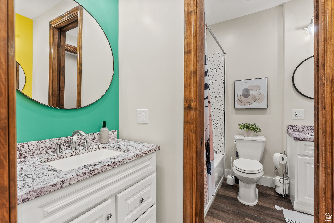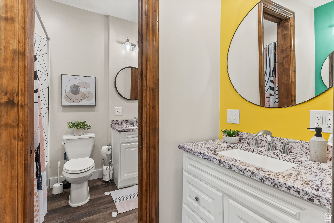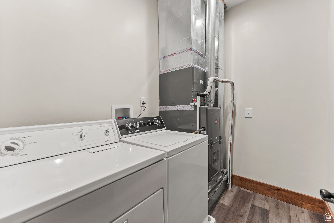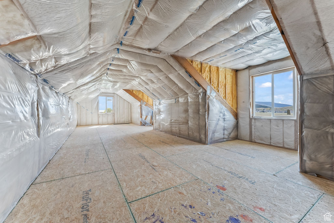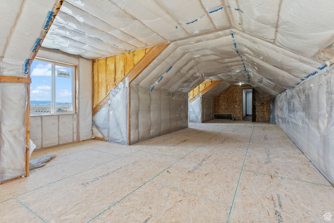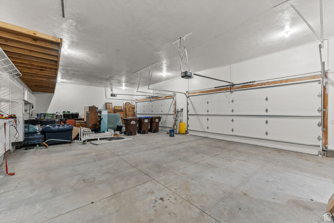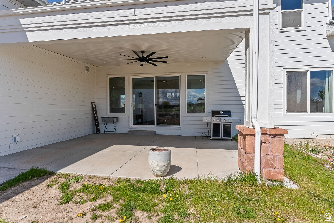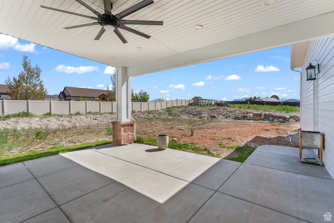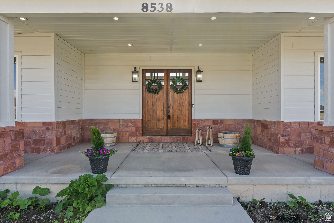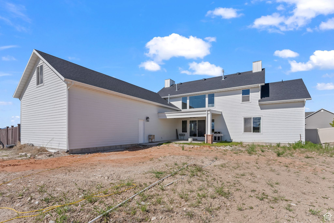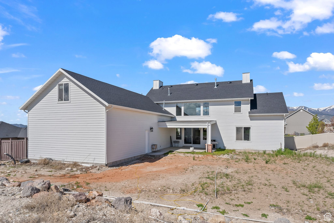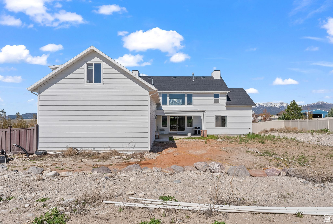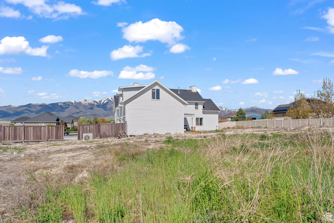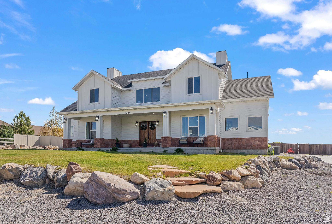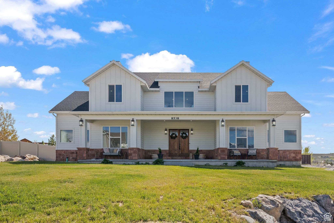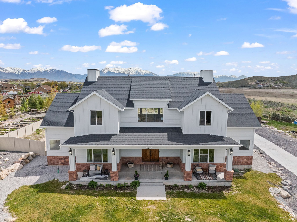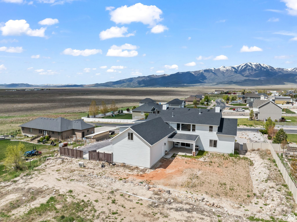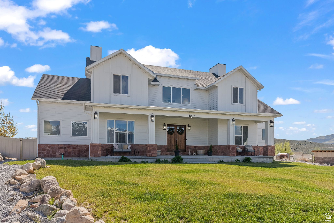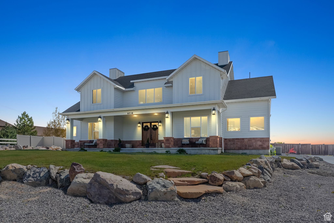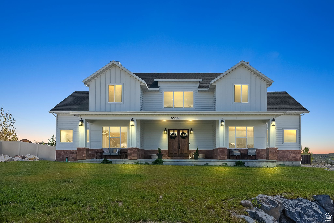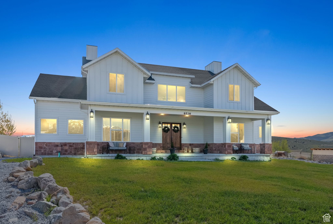Dreaming of wide open spaces and a more rural feel while still being close to modern amenities and commuting? Here is your dream home! Thoughtfully designed by the current owner, this home was built with you and your future in mind. A true chef’s kitchen with Wolf Range, Custom Hood Vent, Pot Filler, Double Oven, and Butler pantry with custom freezer, shelving, and counter space. With an immense Kitchen Island (with custom storage beneath), dedicated dining space, and an open layout to the great room, you will comfortably entertain the entire family and friend group here. You will love the Main floor Primary Suite with a custom stone tub and shower surround, dual sinks, and a walk-in closet large enough for everything you’ve got. A huge four-five car garage is finished with paint and complete with a Reznor Gas Heater, making working and enjoying your time in this dream garage possible year-round. A full bathroom, soaking sink, custom mop basin/dog wash, and custom built-in shelves and storage make this the quintessential “mud room”. 9′ Tall doorways with solid Alder Doors and Baseboards lend to the home’s quality finishes that let you know this is not a standard builder-grade home; this is a custom home built with the future in mind. The upper floor features four generously sized bedrooms, a play and gaming area, and a stunning relaxation and reading nook with views in both directions that will have you and your plants or family soaking in the sunlight and zen feel. The upper floor features a perfectly thought-out full bathroom with jack, and jill sinks its own laundry room for the upper level, and an unbelievable bonus room space that can be finished to the future owner’s taste. There is ample space for the animals and kids to roam in the backyard, build your dream detached shop, or create the perfect outdoor retreat. Call to schedule your private showing today. Homes like this, in the fantastic Sage Valley subdivision, don’t pop up often!
