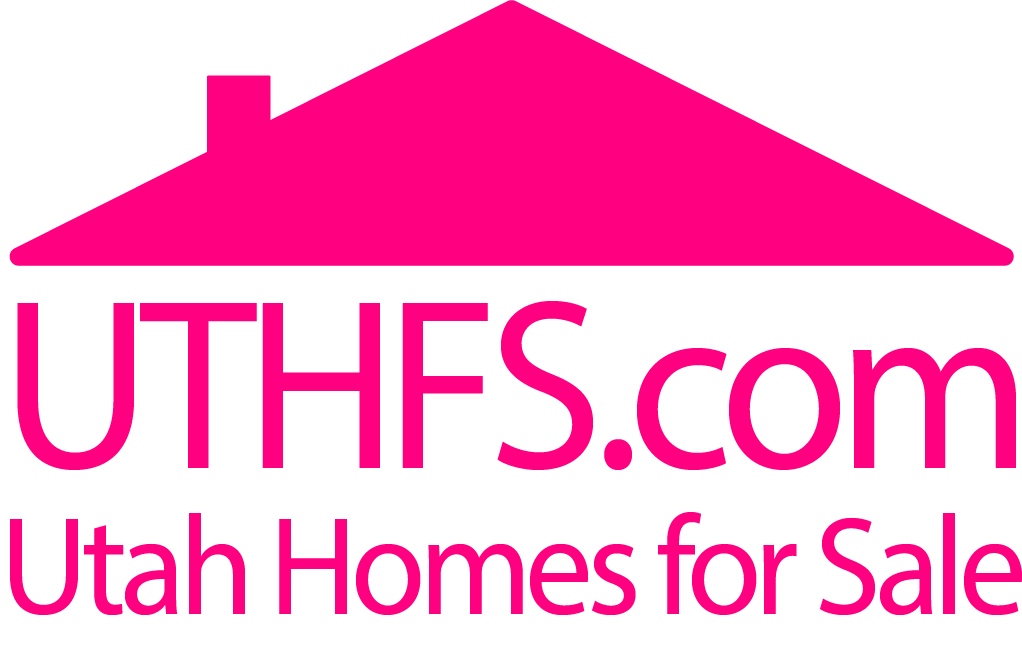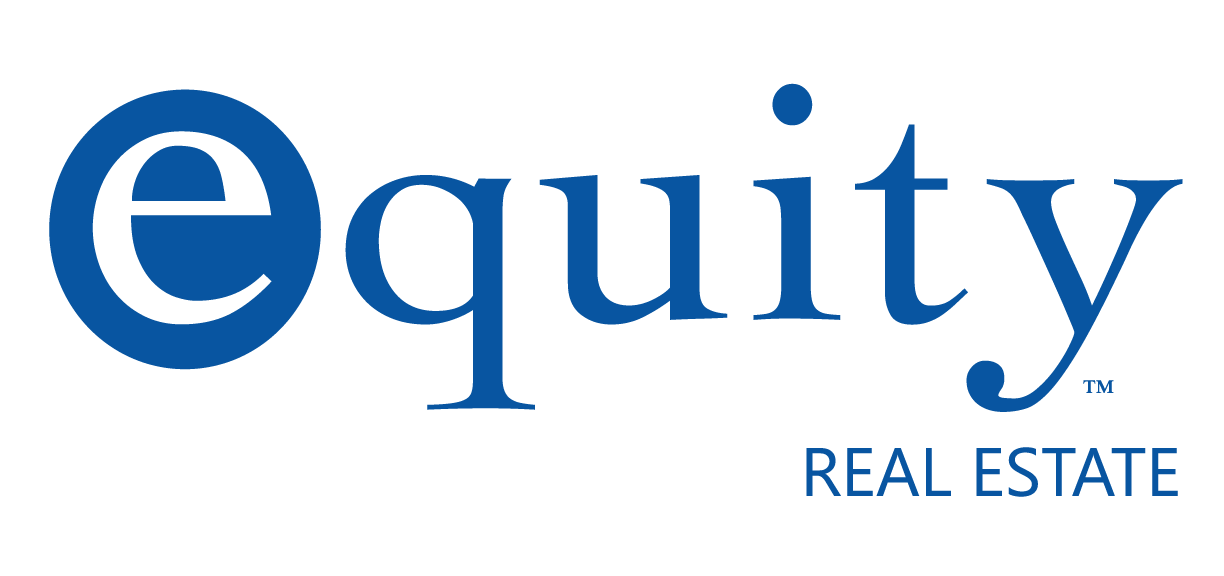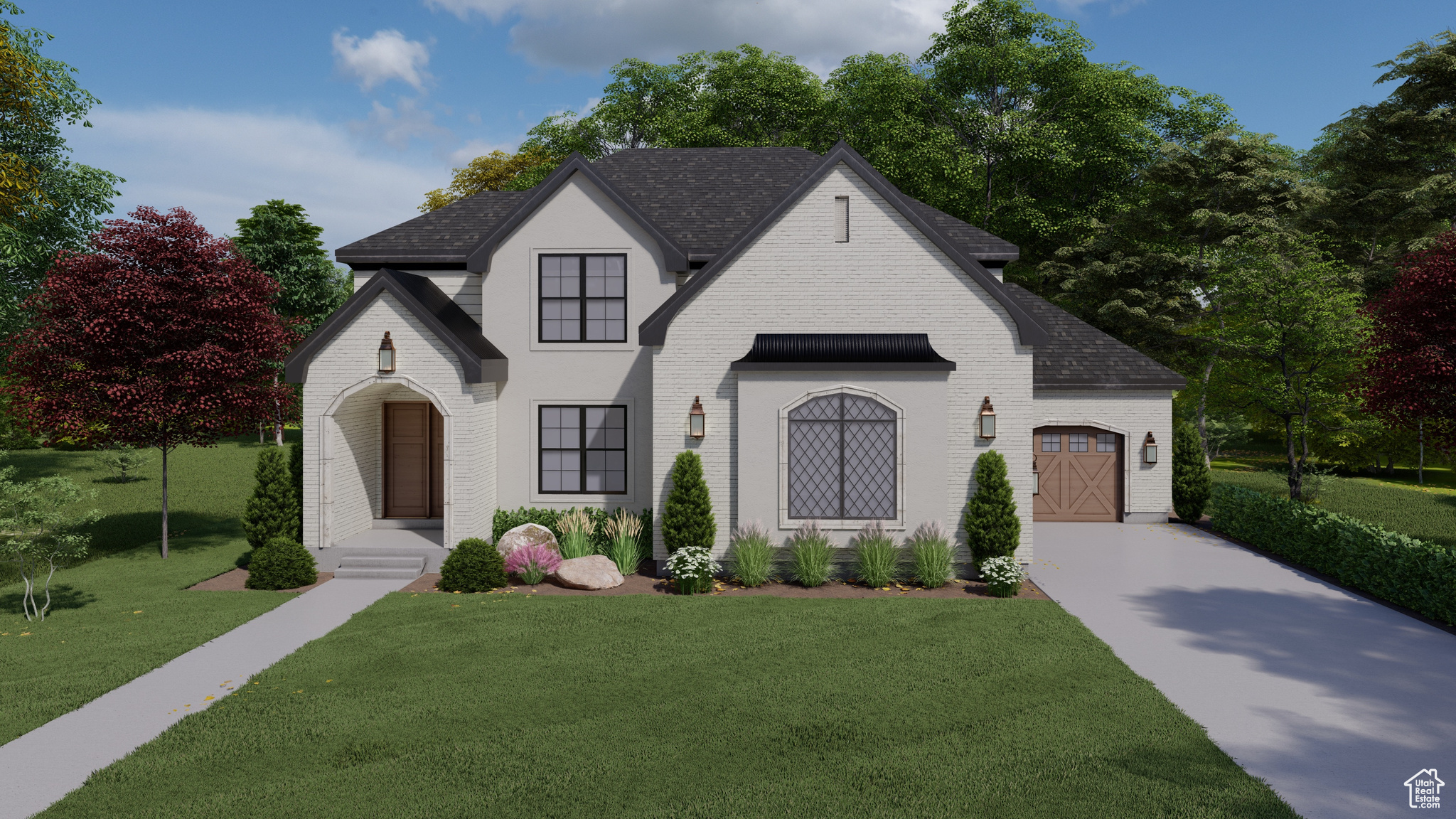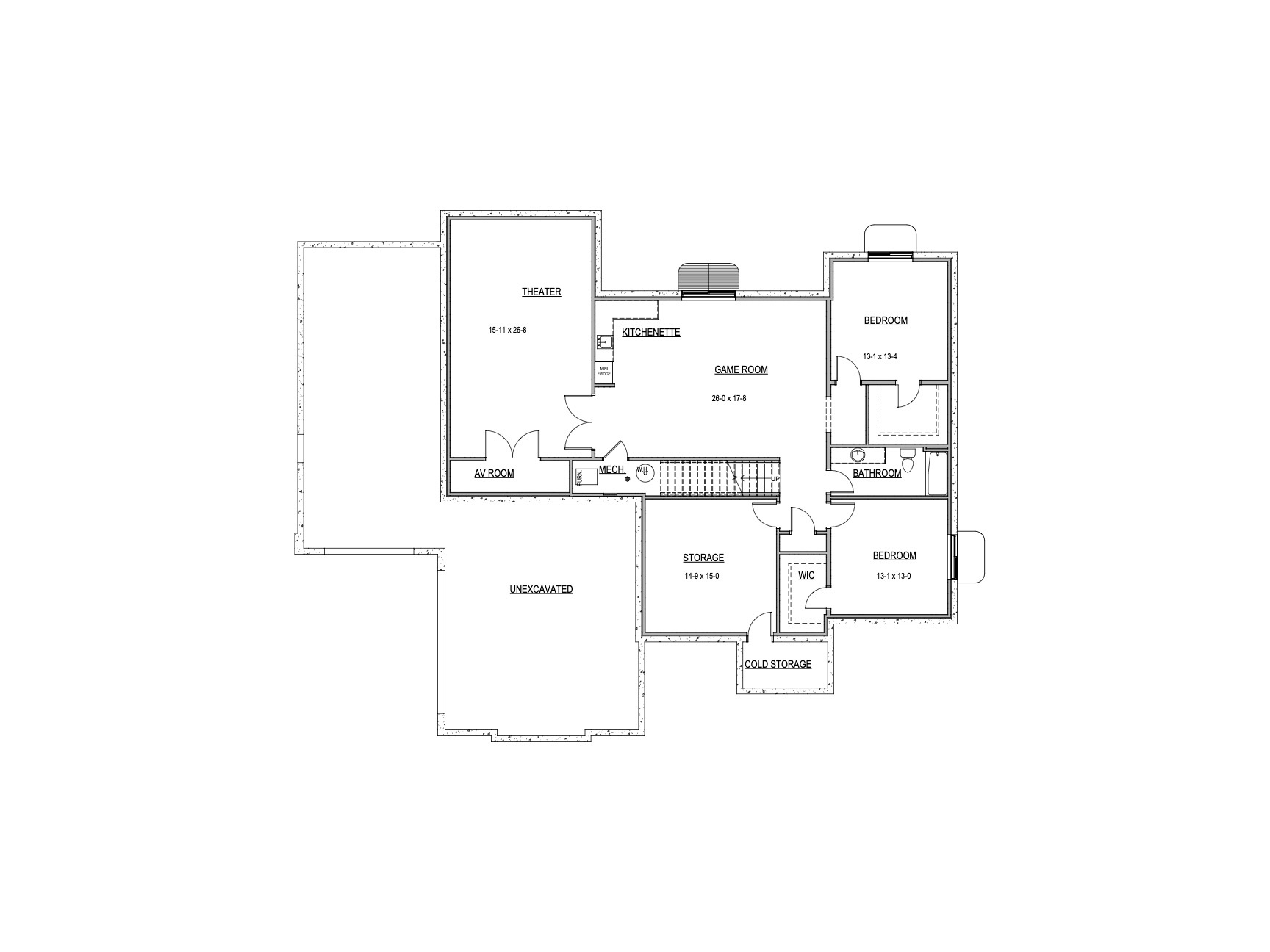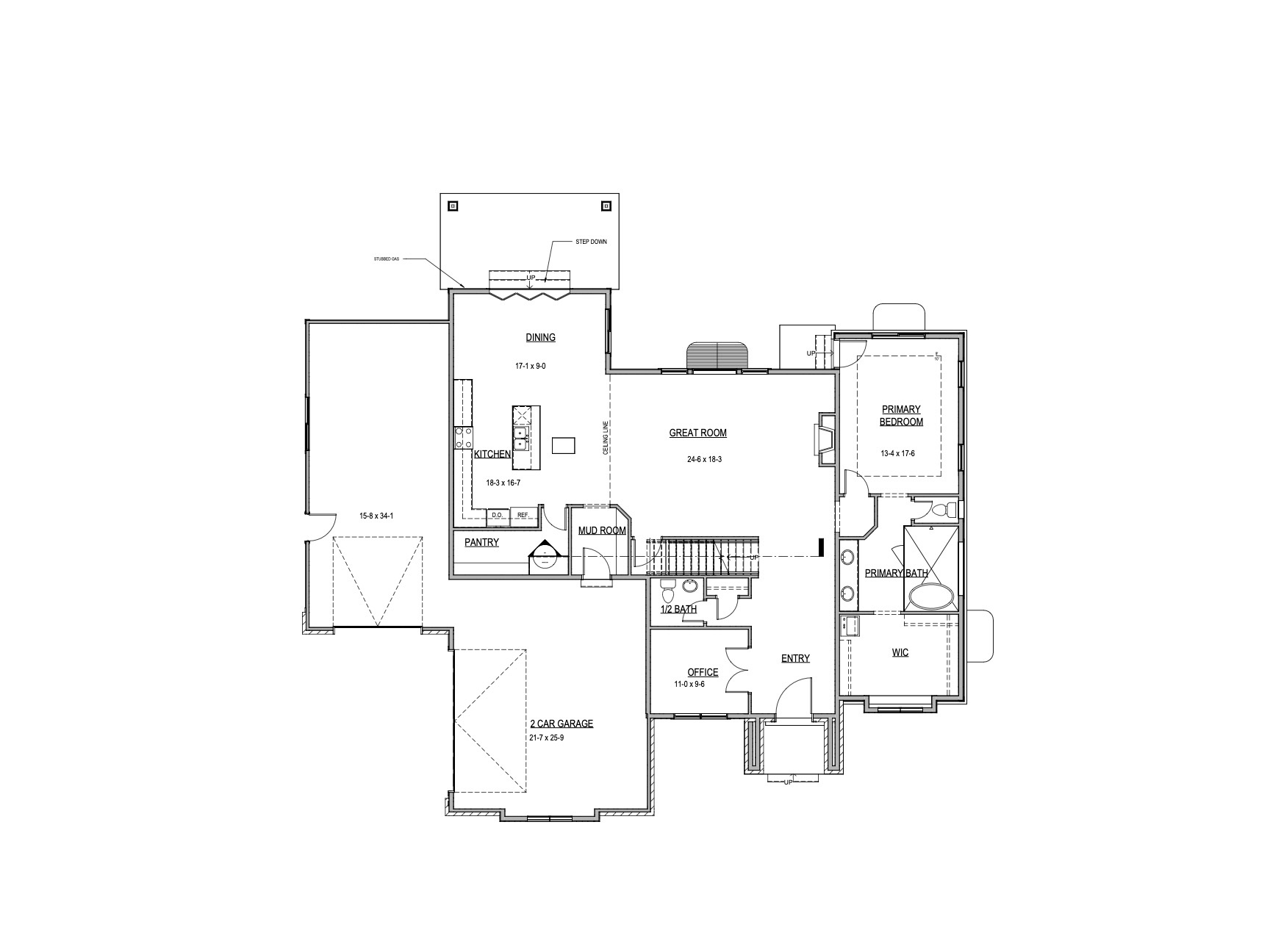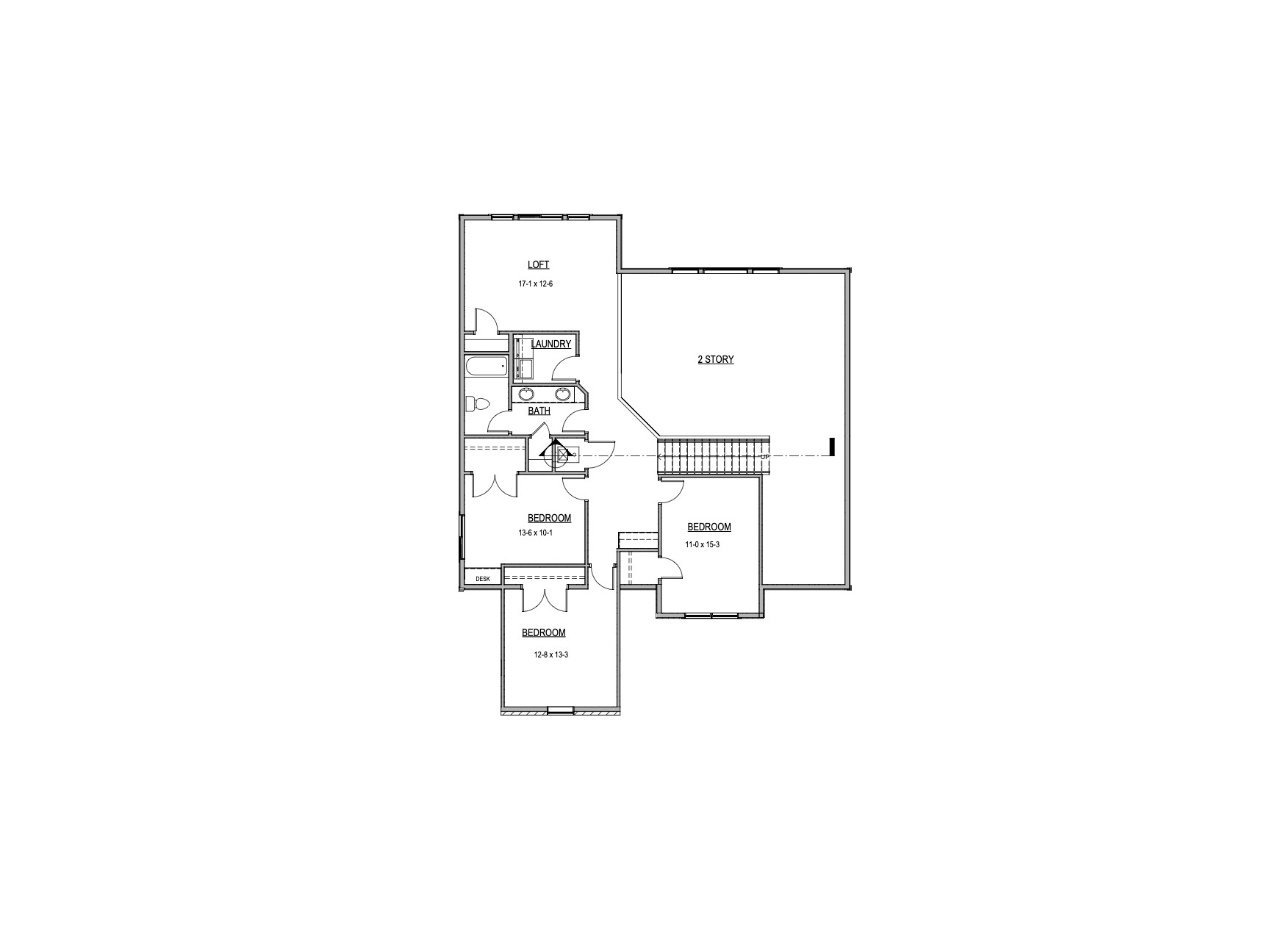Introducing the Hartford Plan: A spacious haven tucked away in a tranquil cul-de-sac, boasting breathtaking mountain vistas. Enjoy the airy ambiance with 10′ ceilings in the basement; Revel in the convenience of a Main-Level Primary Suite, complemented by an expansive main gathering area. Delight in outdoor living with a covered patio and a fully landscaped yard. Additional highlights include a basement kitchenette, a generously-sized theatre room, a versatile loft space, and luxurious high-end finishes throughout. Please note that as an active construction site, all walk-throughs must be scheduled through the listing agent. While exploring, we kindly ask visitors to exercise caution, and please be aware that liability is waived for viewing purposes.
