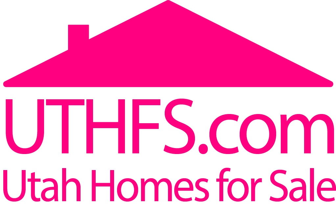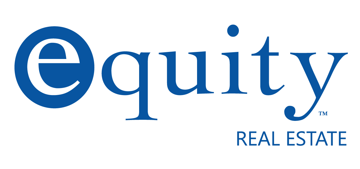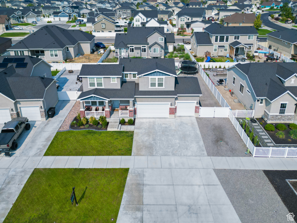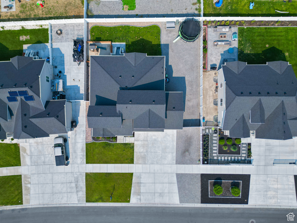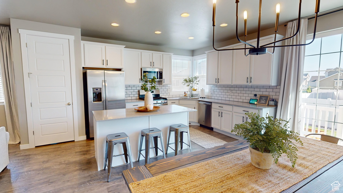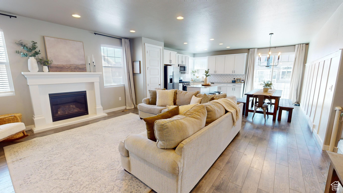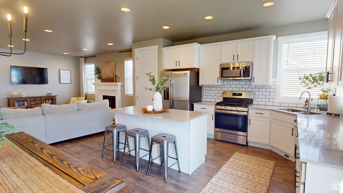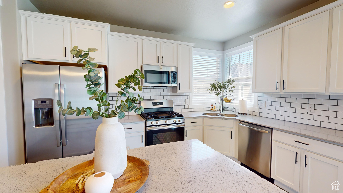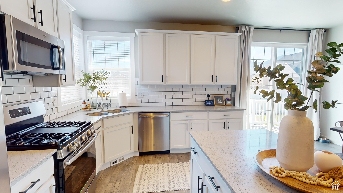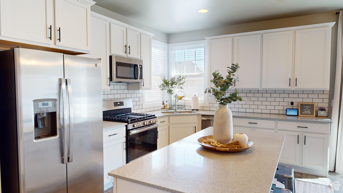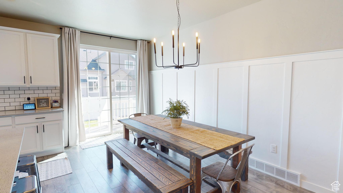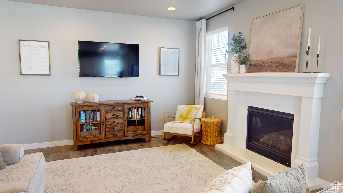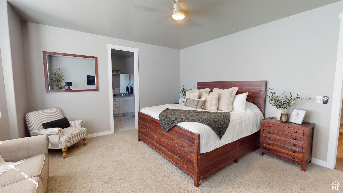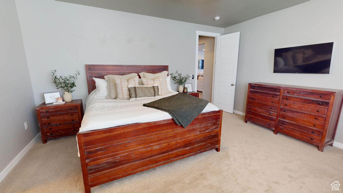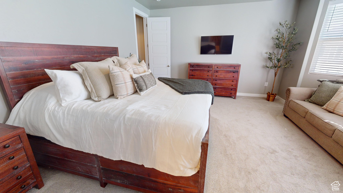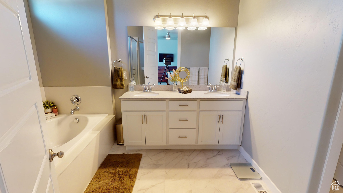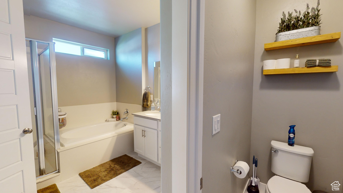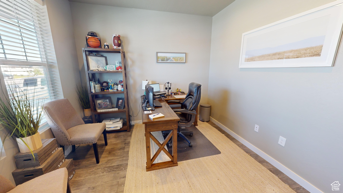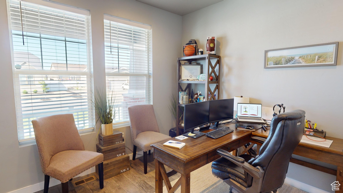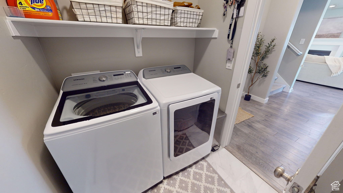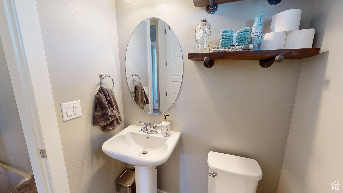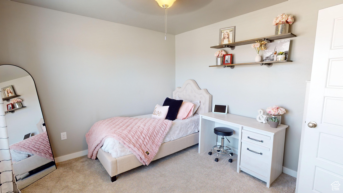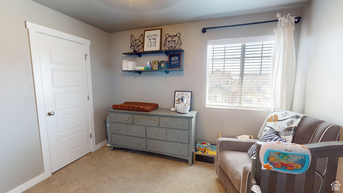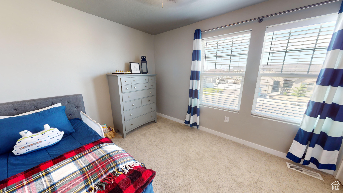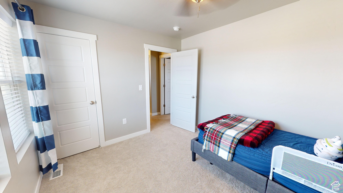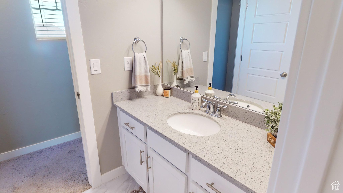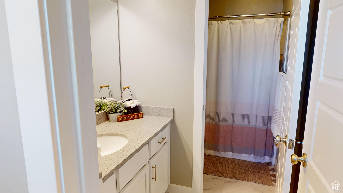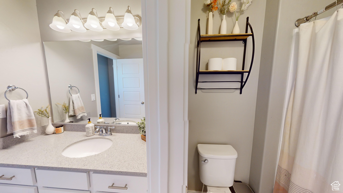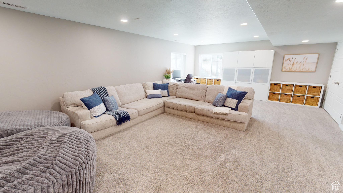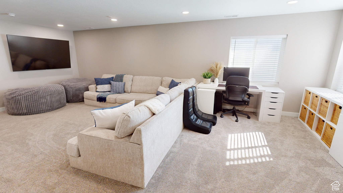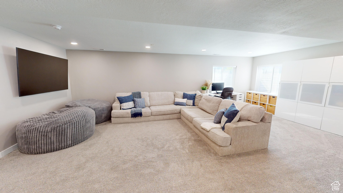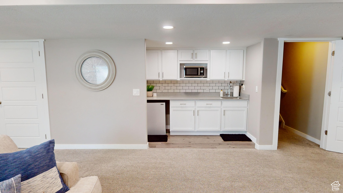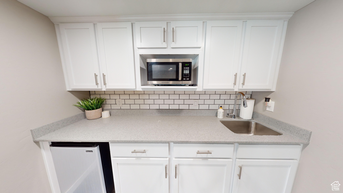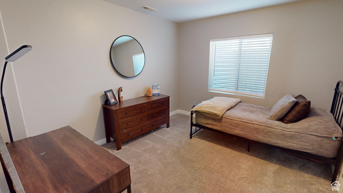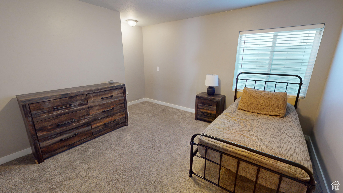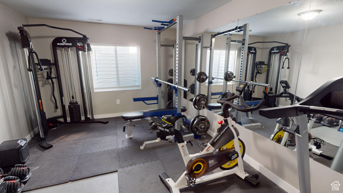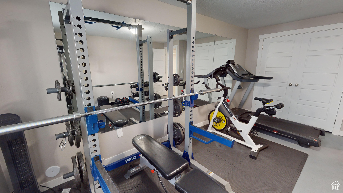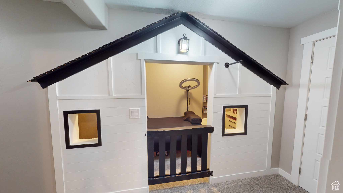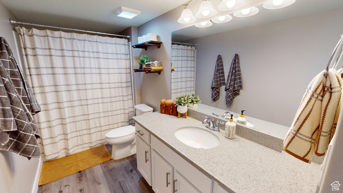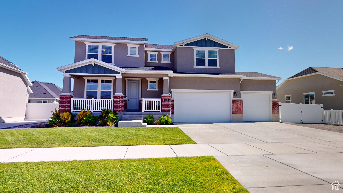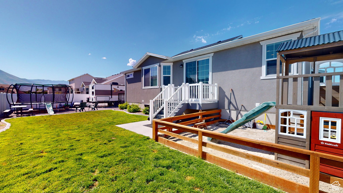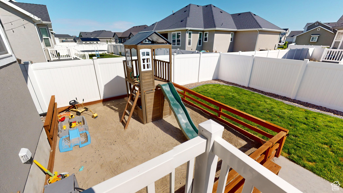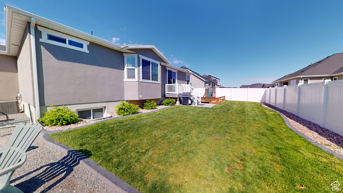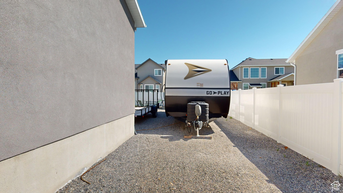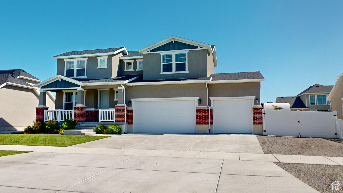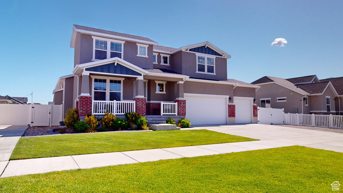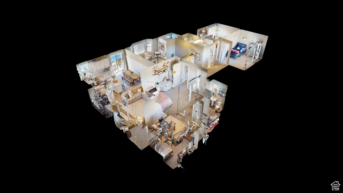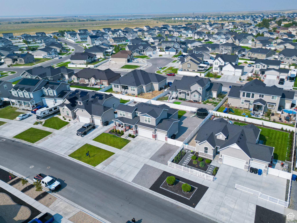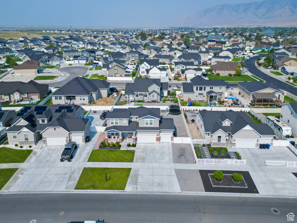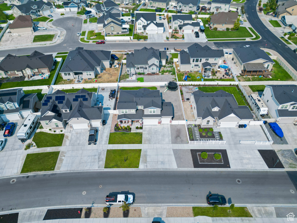This house features all the things you could possibly want and need in a home! From the moment you walk through the 8 foot front door, you will notice the high ceilings and open floorplan. At the front of the home, there is an office/den area, separated by full glass panel French doors. The kitchen includes a gas range, 42″ upper cabinets, a backsplash, well apportioned island, and a semiformal dining area. The main floor is home to the primary suite with an ensuite bathroom with separate tub and shower, a double adult height vanity, private toilet closet, and walk in closet. Outside the primary suite, you will find the full laundry room and the mud bench and coat closet when you enter the house from the three car garage. Through the tall back slider is the large backyard, complete with a sand play area with included playset, a grass area, and a large RV storage area behind the fence. The upper floor feature three bedrooms, all with walk in closets, a full bathroom and a storage closet. In the basement, there is a kitchenette, featuring cabinetry, a fridge, microwave and sink. The basement living room is large enough for your gatherings and there are three additional bedrooms, one functioning as a gym, featuring a closet, and even an under stairs play area, functioning as a lash studio. This home truly has everything you could be looking for! Square footage figures are provided as a courtesy estimate only and were obtained from county records. Buyer is advised to obtain an independent measurement.
