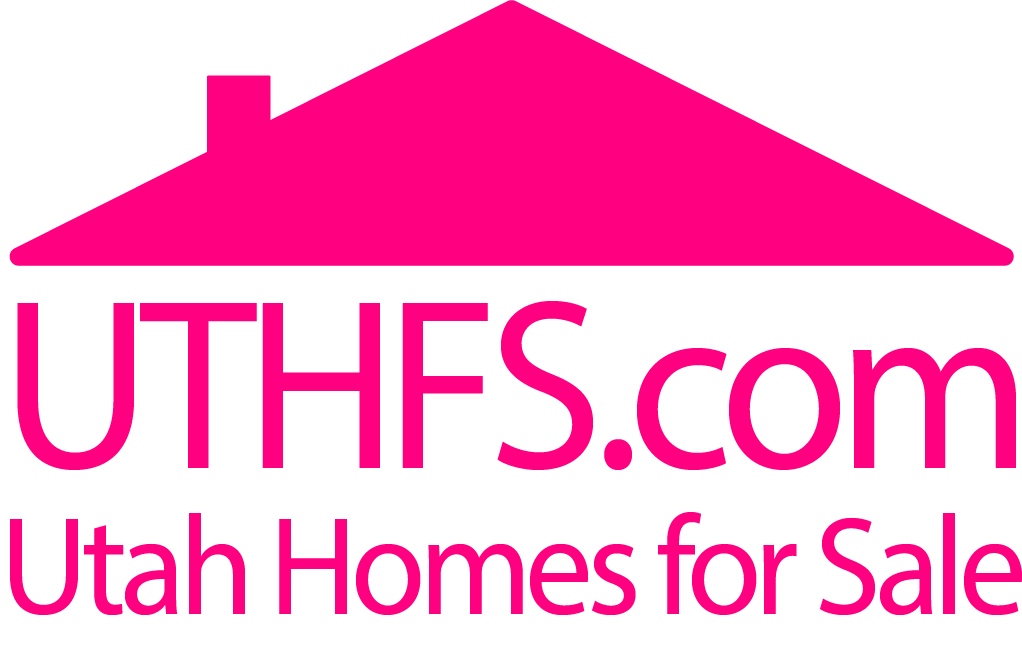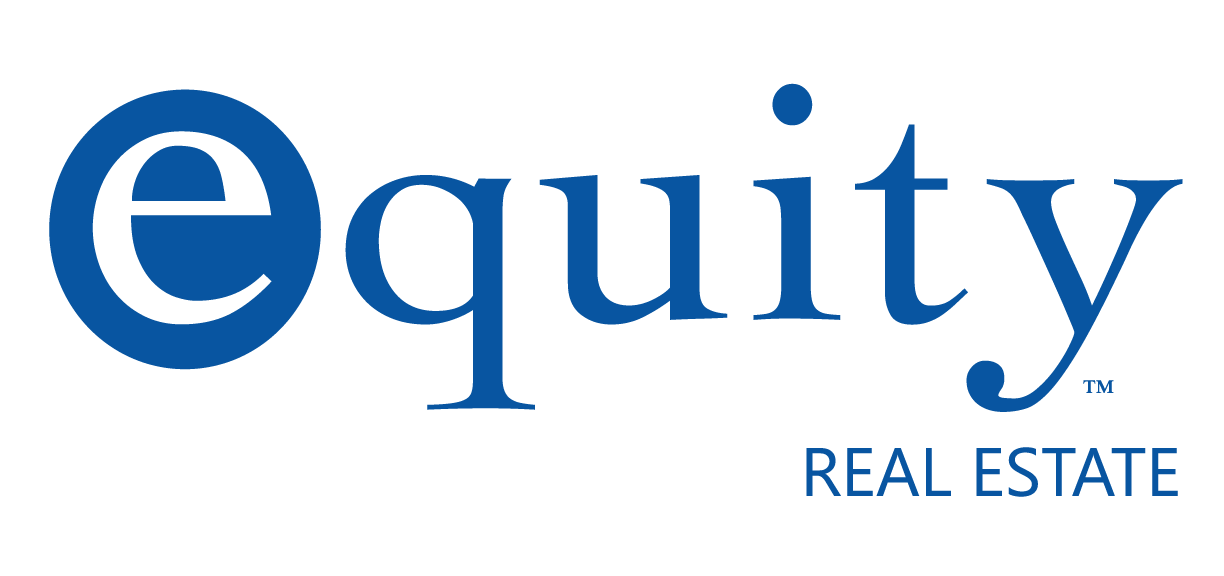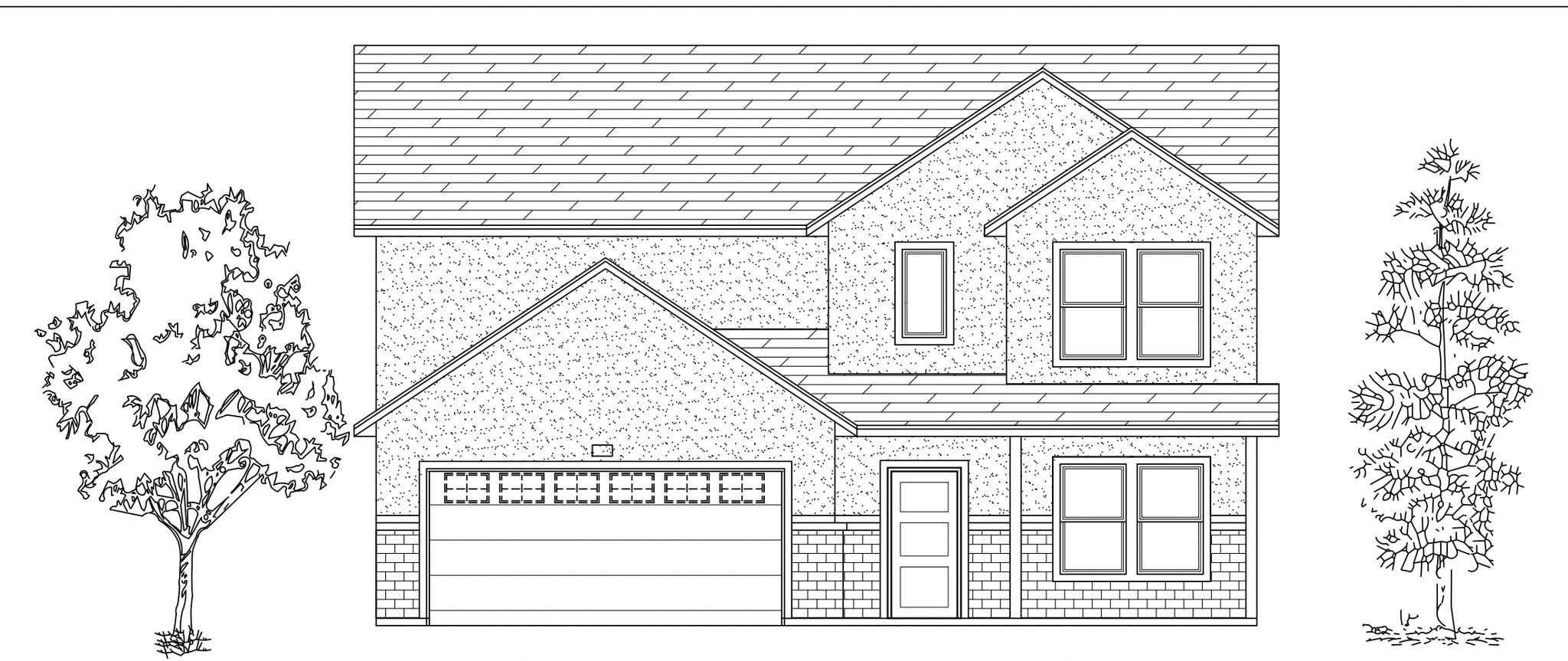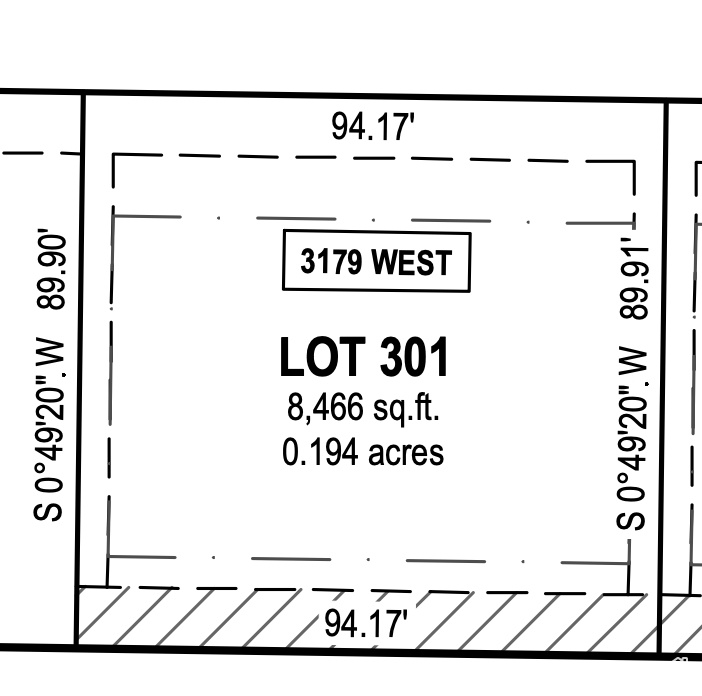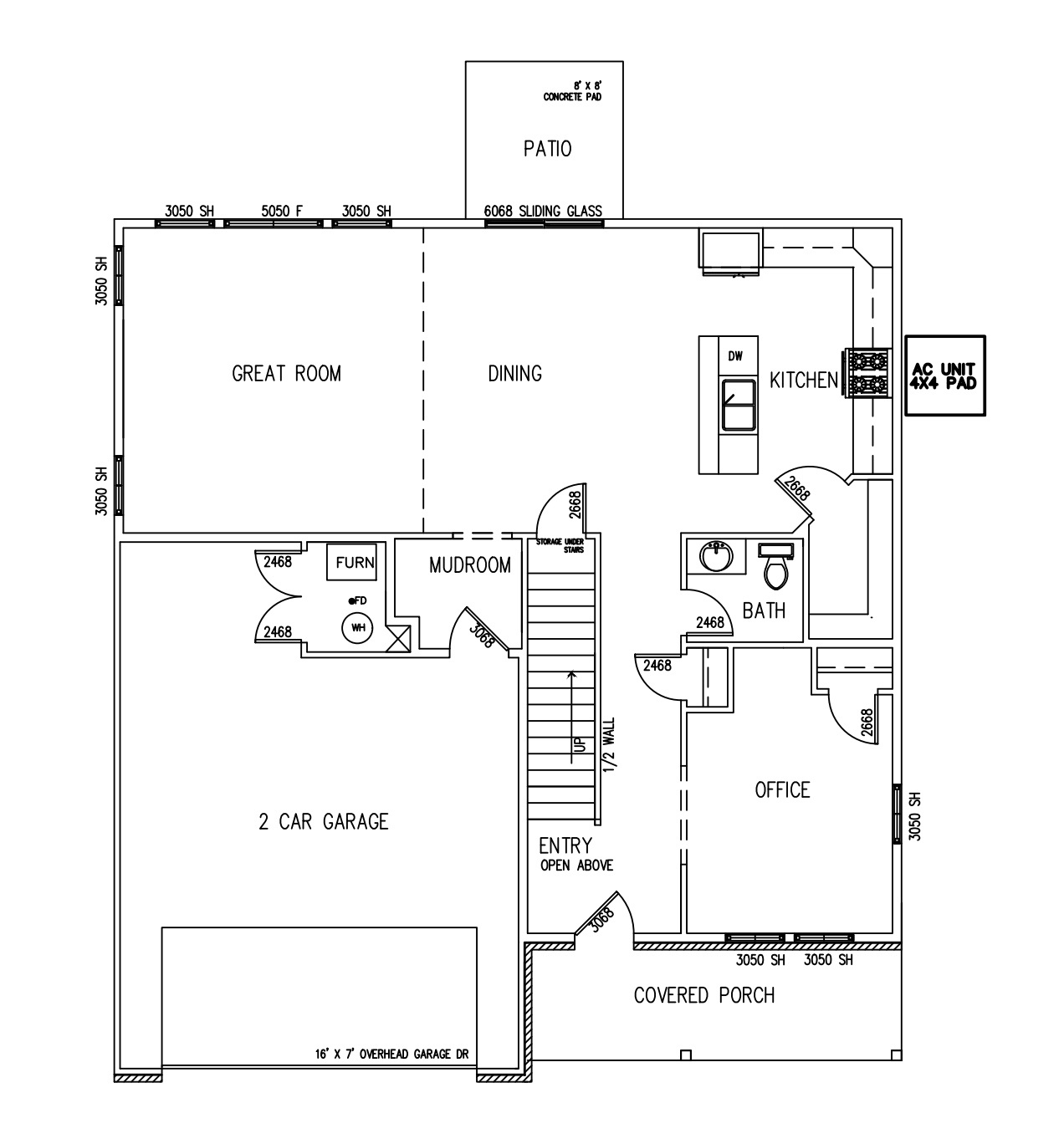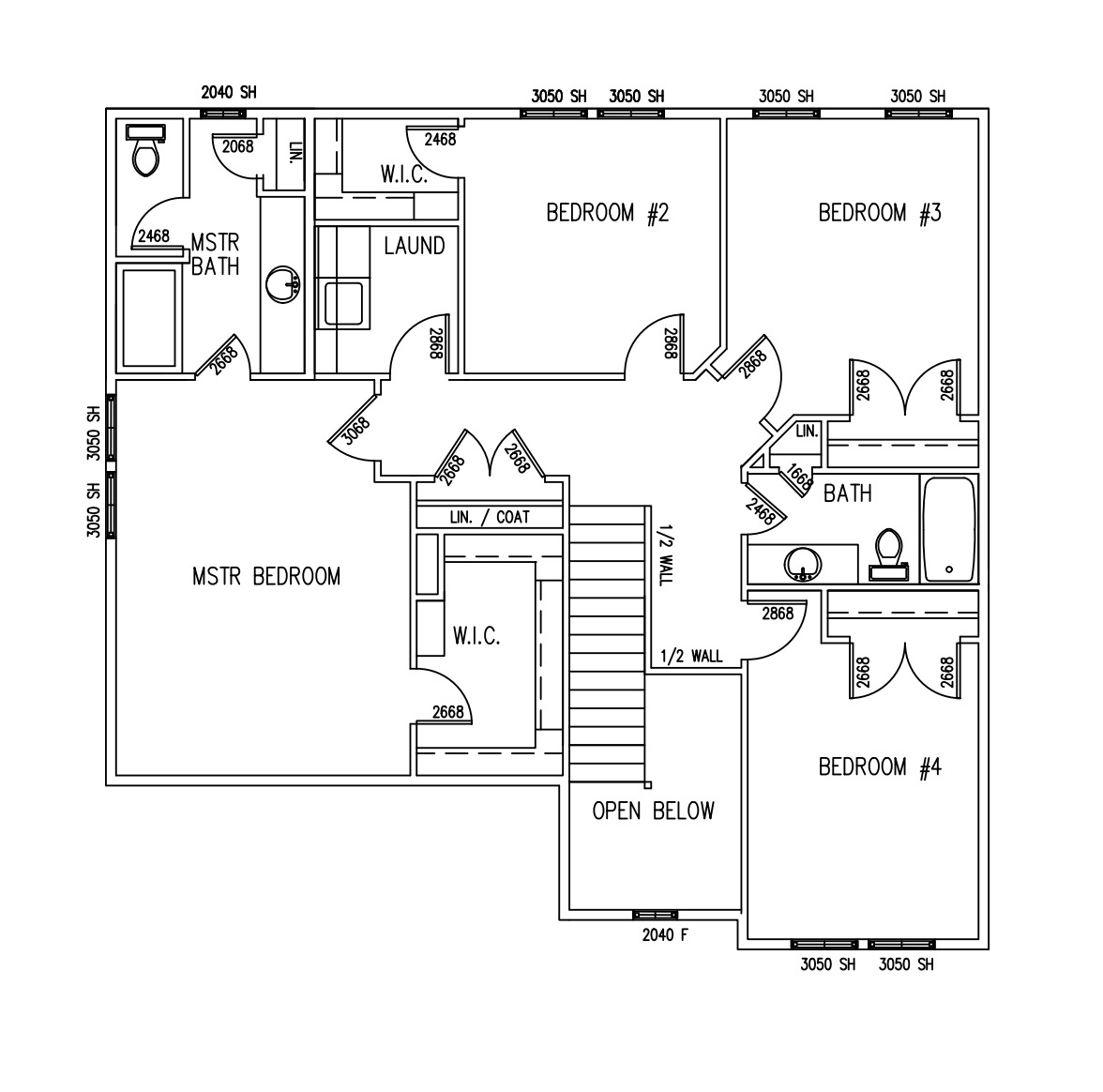Property Description
To be built ENSIGN floor plan in the Aspire Pointe Subdivision. It the ideal family home. Gathering space on the main floor is perfect for any size family. Oversize island makes it perfect to entertain and enjoy your family and friends. Four large bedrooms upstair with a laundry room right off the primary bedroom. Exceptional home for a growing family. Office space right off the entry. There are several floor plan options if the Ensign isn’t the exact fit.
Features
: Gas: central, >= 95% efficiency
: Central Air
: Slab
: 2
: 2
: Double pane windows, Porch: open, Patio: open, Sliding glass doors
: Bath: master, Closet: walk-in, Disposal, Den/office, Great room
: Carpet, Tile
: Ceiling fan
: Asphalt
: Natural Gas Connected, Electricity Connected, Sewer Connected, Water Connected
: Sewer: Connected
Additional Information
1500
Single-Family
Kanesville
Brough Realty 2 LLC
301
$0
Fremont
Weber
Weber
Rocky Mt
Weber
$509,900
4
15-778-0001
0.00
View: Mountain
Cul-de-sac,curb & Gutter,fenced: Part,road: Paved,sprinkler: Auto-full,view: Mountain,drip Irrigation: Auto-full
Residential For sale
3179 W 3200 S #301, West Haven, Utah 84401
4 Bedrooms
2 Bathrooms
2,386 Sqft
$519,900
Listing ID #2003227
Basic Details
Status : Active
Property Type : Residential
Property sub-type : Single Family Residence
Listing Type : For sale
Listing ID : 2003227
Price : $519,900
Bedrooms : 4
Bathrooms : 2
Rooms : 14
Sqft : 2,386 Sqft
Year Built : 2024
Lot Area : 0.19 Acre
Country : US
State : UT
County : Weber
City : West Haven
Zipcode : 84401
Subdivision : ASPIRE POINTE
DOM : 65
Neighborhood : West Haven
