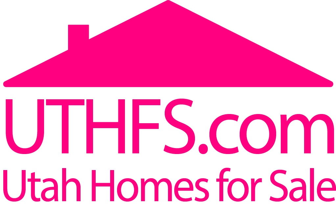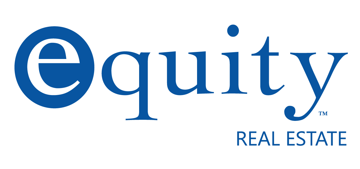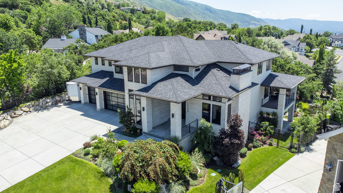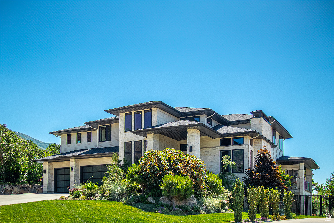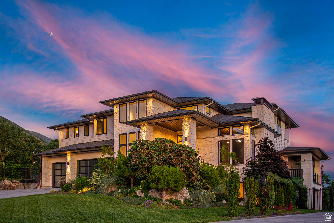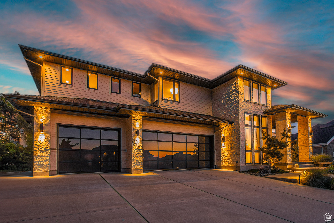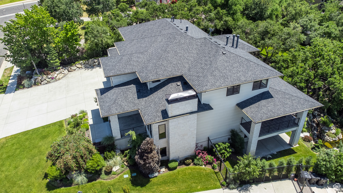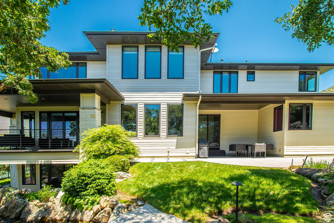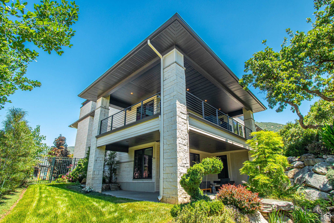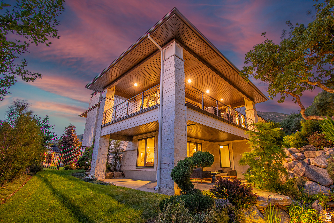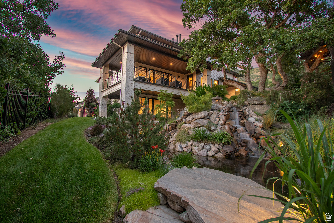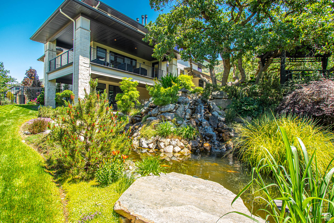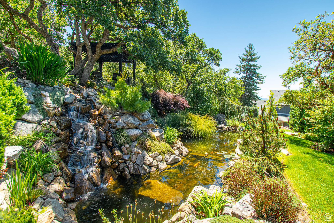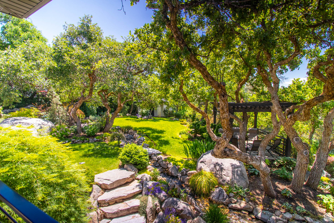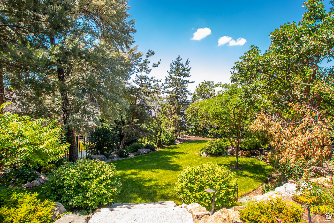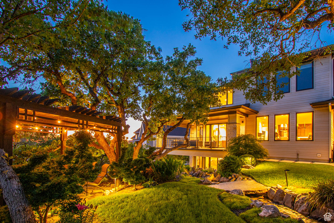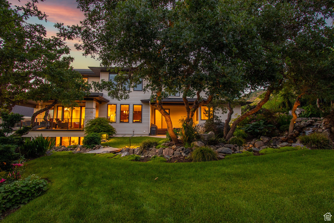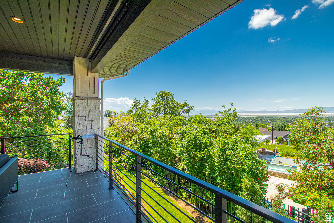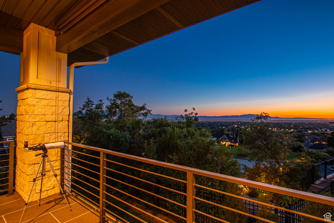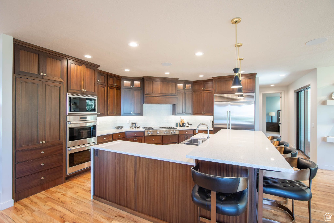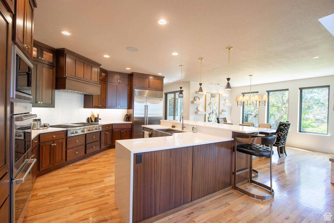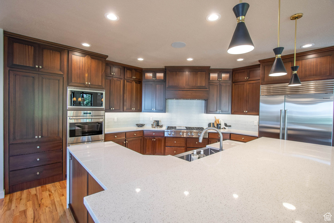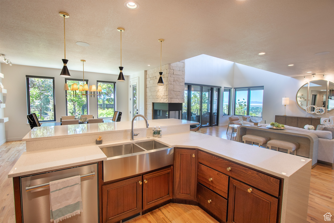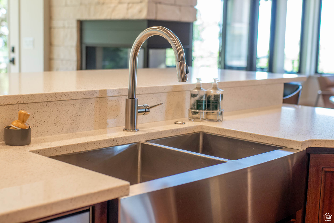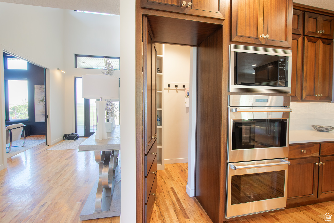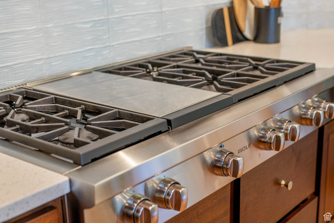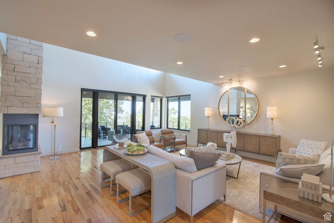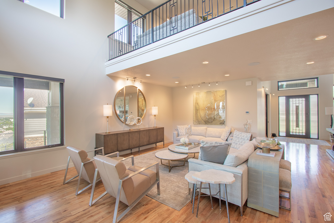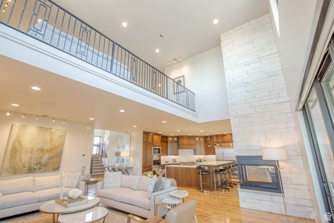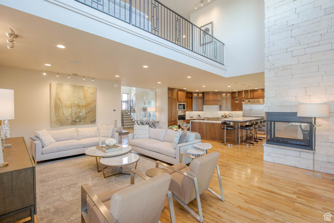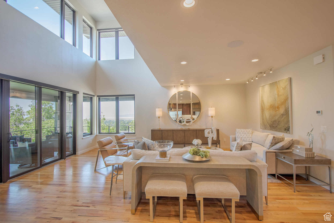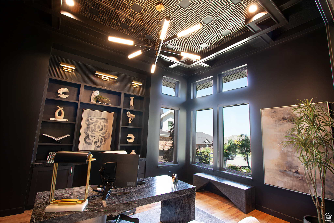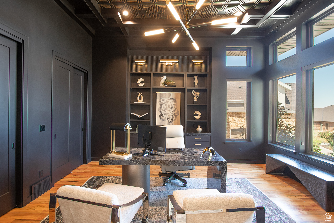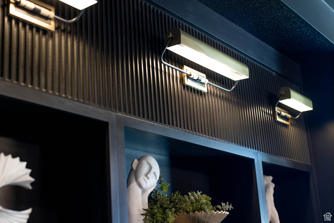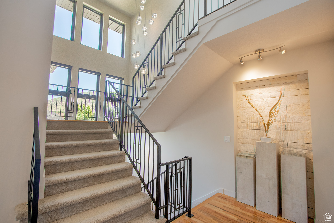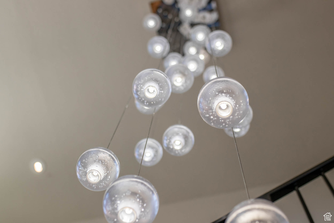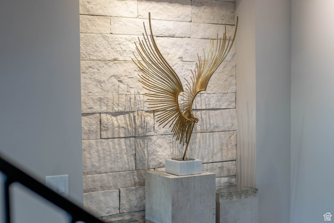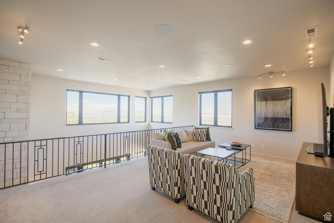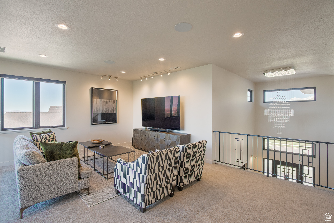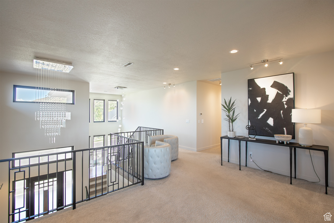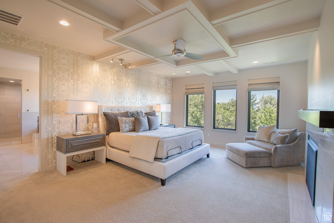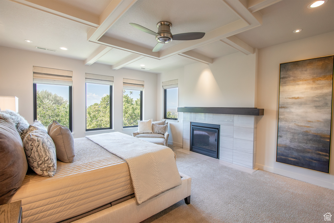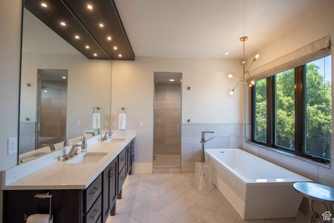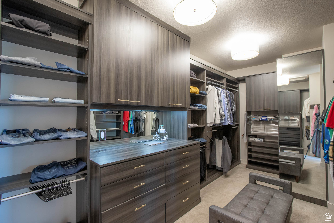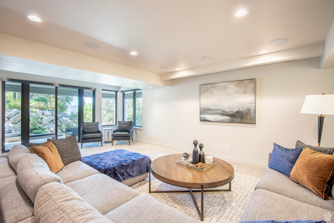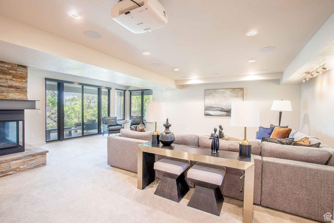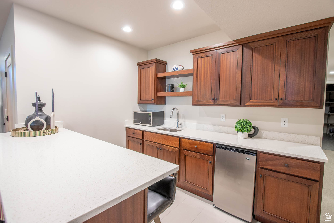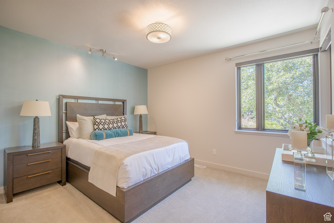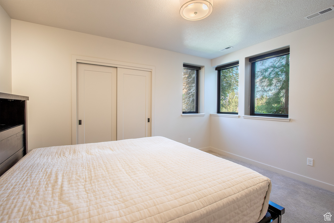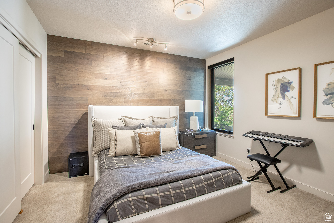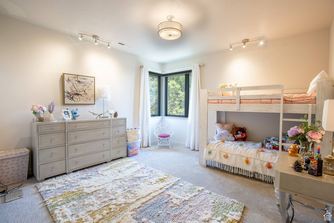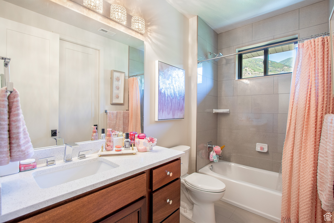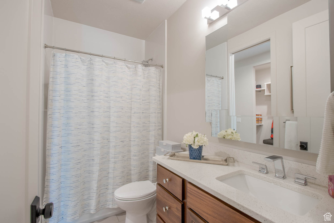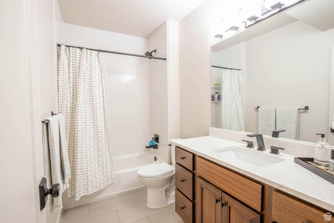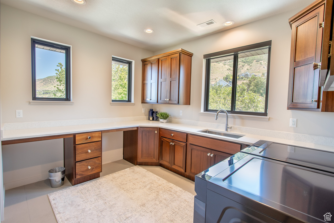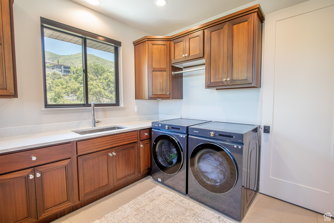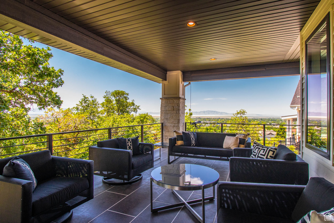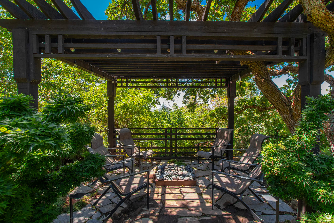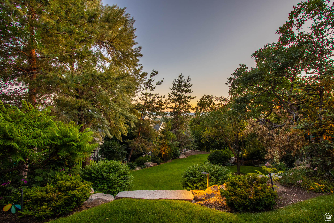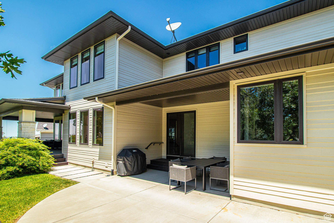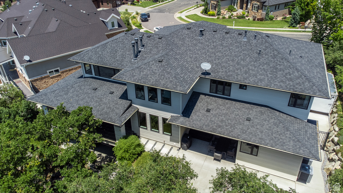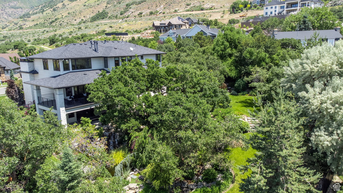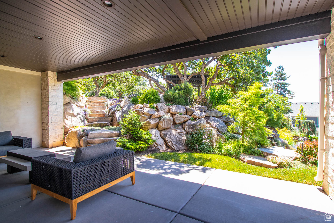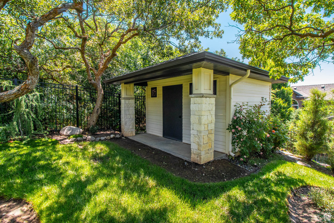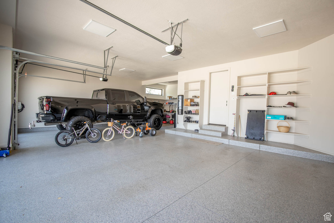**Price reduced on July 29th** This is the home you have been waiting for!! This is a must see!! This home will leave you speechless! Winner of the Parade of Homes in multiple categories, including “Best Curb Appeal”, “Best Interior Design”, and “Best Landscaping”. – Attention to detail is evident throughout this home, from the elegant white Limestone exterior to the Frank-Lloyd Wright-inspired design. – The stunning modern glass garage doors, custom Iron front door, and tall windows add to the unique charm of this estate. – The Japanese-inspired landscaped grounds is like walking into your own Nature park, featuring over 3000 specialty trees, shrubs, and plantings, with beautiful walkways, gardens, and a tranquil koi pond with a double waterfall. – Enjoy the outdoors with a covered deck, 2 patios, and observation sitting areas that offer breathtaking views overlooking the valley in every direction. – Coming through the front door you’ll Step into the spacious foyer with a floating staircase and beautiful crystal chandeliers. Admire the custom woodwork and custom paint details in the private office. – The kitchen is a culinary dream, with custom mahogany cabinetry, quartz counters, double islands, and high-end Wolf and Sub-zero appliances. – The main floor boasts an en-suite guest room, a coat and shoe room, a two-story rock fireplace, and expansive windows leading to the covered deck and patios. – Upstairs, the owner’s suite offers stunning valley views, a luxurious bathroom with a soaking tub and a spacious walk-in closet, and a private gallery/lounge. – There are two additional large suites with walk-in closets and en-suite bathrooms, as well as a laundry/hobby room with ample storage. – The lower level features a sprawling family entertainment area with a kitchenette, a drop down movie projection screen, a stone fireplace, and glass doors leading to the covered patio. – There are also two bedrooms, a full bathroom, another laundry room, and finished storage rooms on the lower level. This beautiful home is located in the highly sought after Hidden Springs subdivision, which has been voted Community of the year. Just one block away is the community clubhouse which features a large pool and spa, workout room and playground. Enjoy coming home each evening to the tree lit streets, water features, and walking trails that adorn this community. Only 500 feet from the foothills and the bonneville shoreline Trail system, you can enjoy hiking, walks or riding your bike on the Fruit Loops bike park. There are plenty of outdoor adventures seconds away from your front door.. Conveniently Located close to freeway and highway access, you are only 15 minutes to the airport, 30 minutes to ski resorts and just minutes from the popular Station park shopping center. – Additional features of this home include central vacuum, water softener, gardening shed, piped-in sound system on three levels, and numerous upgrades throughout. – This home is perfect for those who appreciate attention to detail and unmatched beauty.
