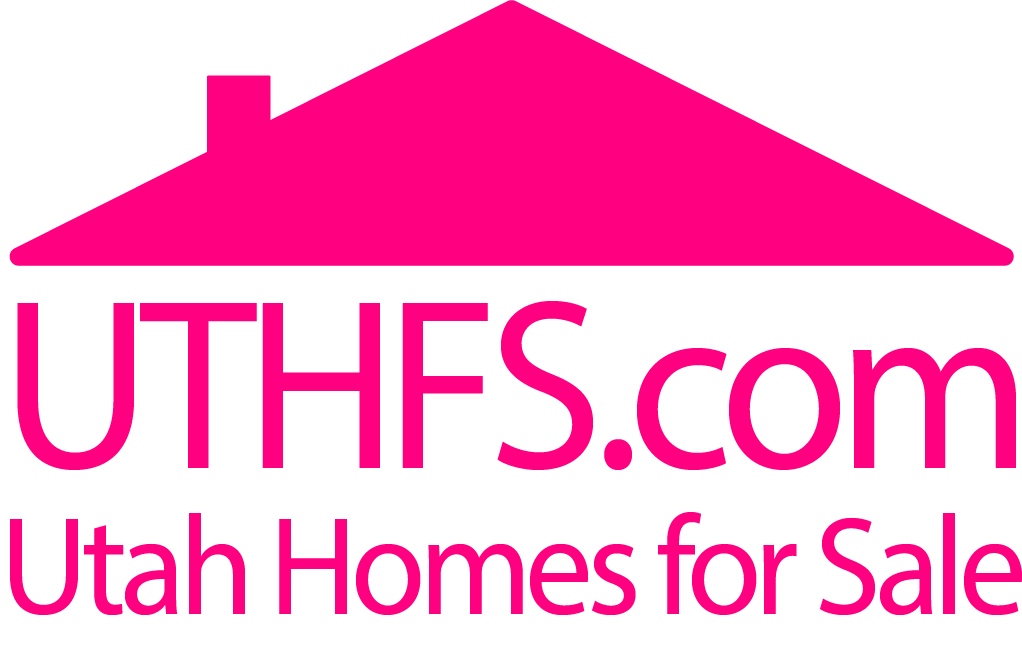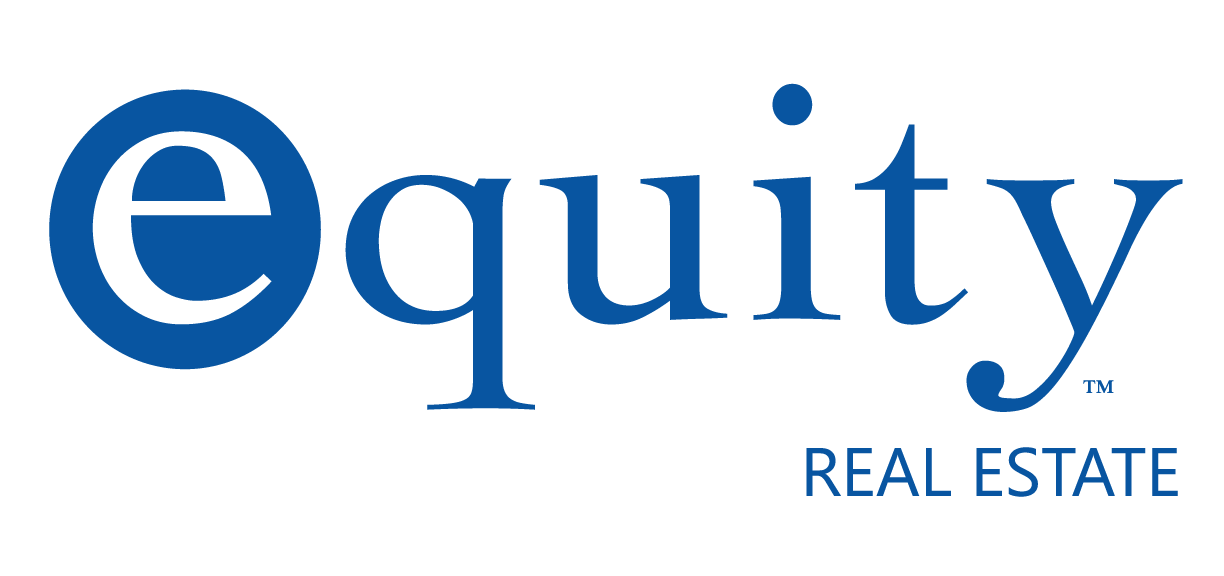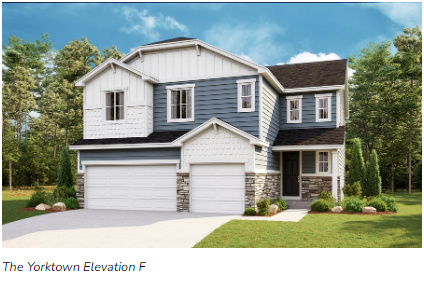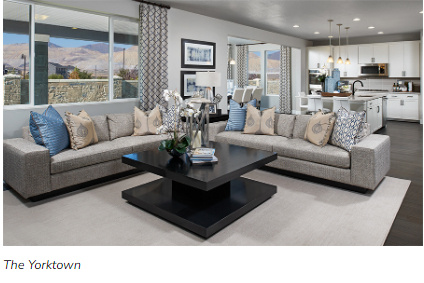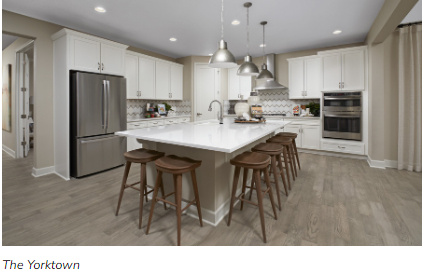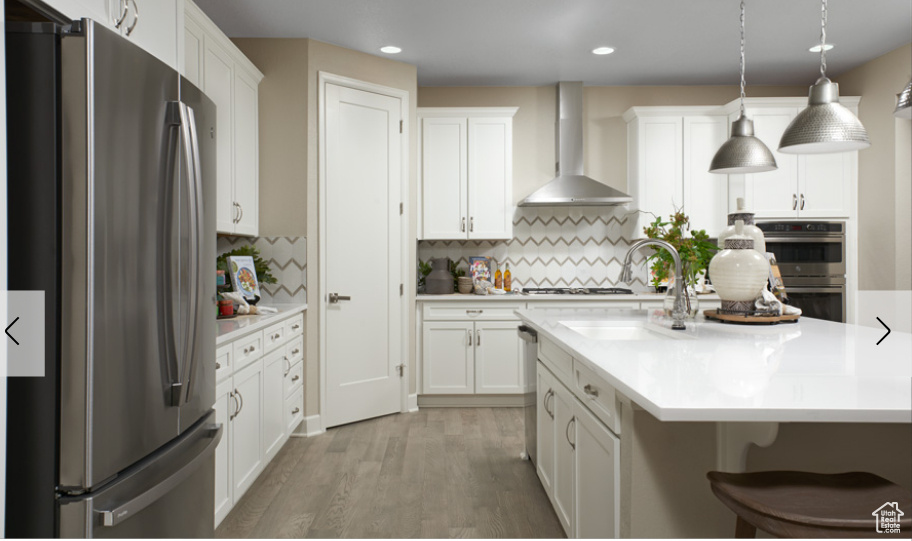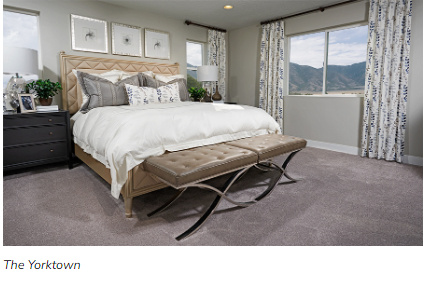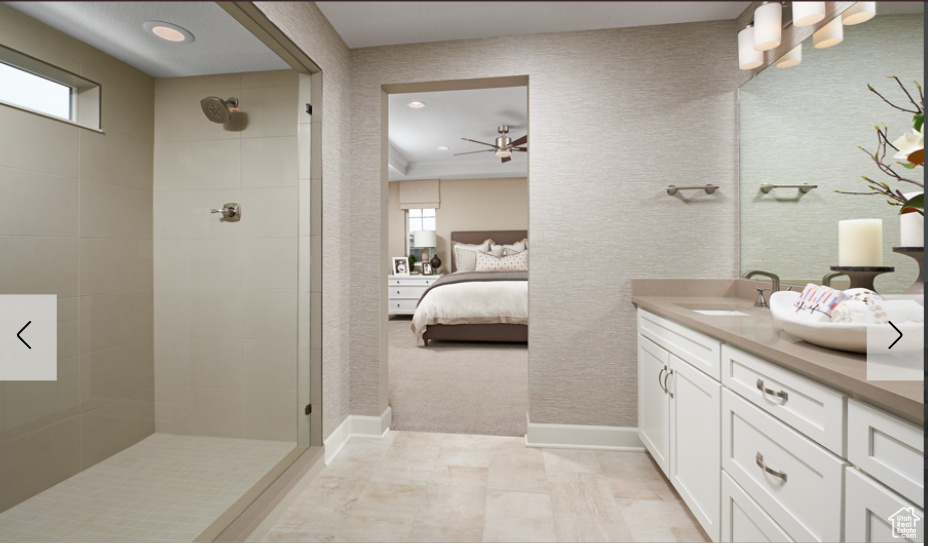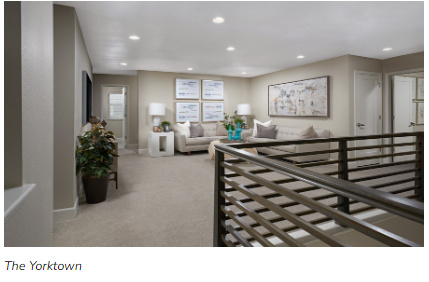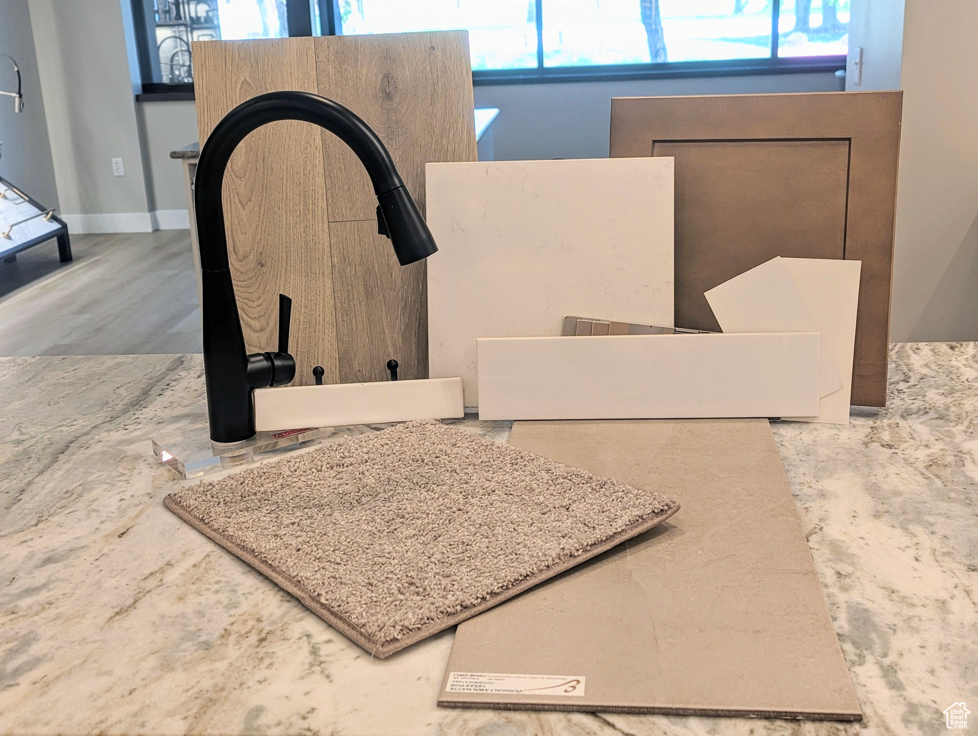Property Description
***CONTRACT ON THIS HOME TODAY AND QUALIFY FOR A 30-YR FIXED RATE AS LOW AS 4.500% WITH NO COST TO THE BUYER. Restrictions Apply: Contact Us for More Information*** The Yorktown’s main floor offers an expansive entertaining space at the back of the home: the great room, fireplace, sunroom, covered patio and the kitchen with a large center island. The 3-car garage leads to a convenient mudroom bench and a walk-in closet, bedroom 5 and bathroom 4. On the second floor, there’s an immense loft surrounded by three bedrooms, a shared bath for bedrooms 2 & 3, private bathroom for bedroom 4, a laundry room and a primary suite with its own deluxe bath 2 and spacious walk-in closet.
Features
: Forced air, >= 95% efficiency
: Seer 16 Or Higher, Central Air
: Full, Entrance
: 3
: 3
: Double pane windows, Patio: covered, Sliding glass doors
: Closet: walk-in, Disposal, Range: gas, Oven: wall
: Carpet, Tile, Laminate
: Range, Microwave, Range hood
: Asphalt
: Natural Gas Connected, Electricity Connected, Sewer Connected, Water Connected
: Sewer: Connected
Additional Information
1
Single-Family, Short Term Rental Allowed
Mountain Green
Richmond American Homes of Utah, Inc
111
$0
Morgan
Morgan
Morgan
Mountain Green Middle School
Morgan
$876,611
8
0.00
Curb & Gutter, Road: Paved, Sidewalks, Sprinkl
South
Pets Permitted,Picnic Area,Playground
Residential For sale
4074 ESCALANTE W #111, Mountain Green, Utah 84050
5 Bedrooms
1 Bathrooms
4,375 Sqft
$849,990
Listing ID #2005217
Basic Details
Status : Active
Property Type : Residential
Property sub-type : Single Family Residence
Listing Type : For sale
Listing ID : 2005217
Price : $849,990
Bedrooms : 5
Bathrooms : 1
Rooms : 16
Sqft : 4,375 Sqft
Year Built : 2024
Lot Area : 0.15 Acre
Country : US
State : UT
County : Morgan
City : Mountain Green
Zipcode : 84050
Subdivision : ROAM
DOM : 93
Neighborhood : Mountain Green
