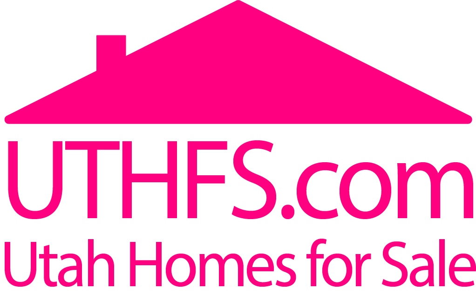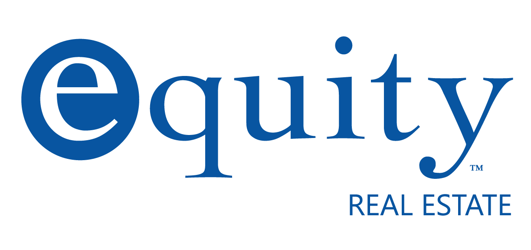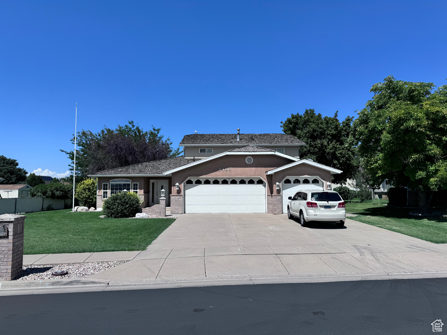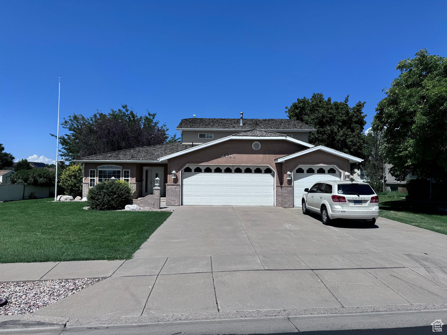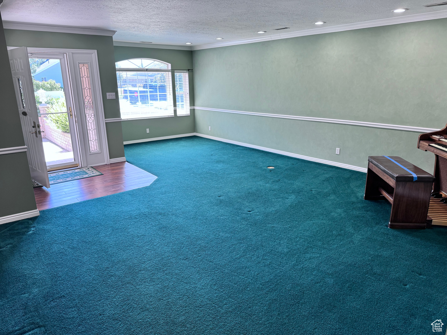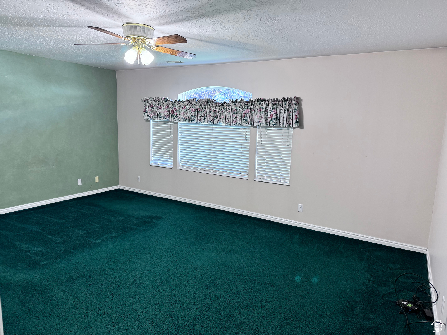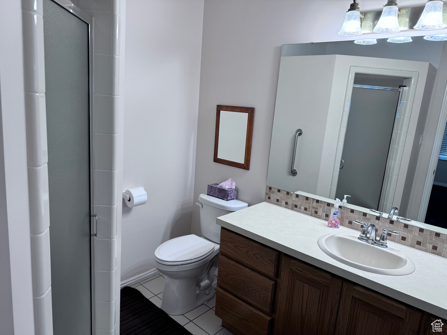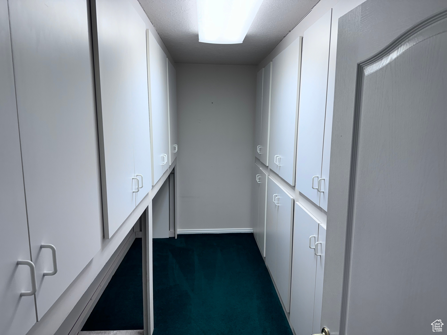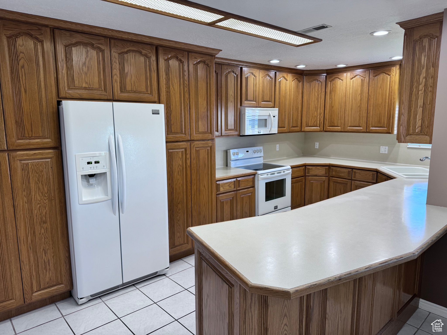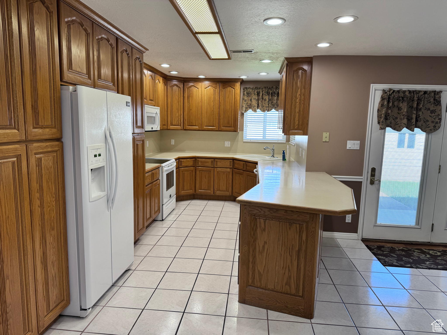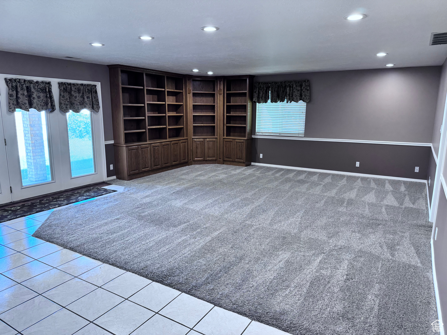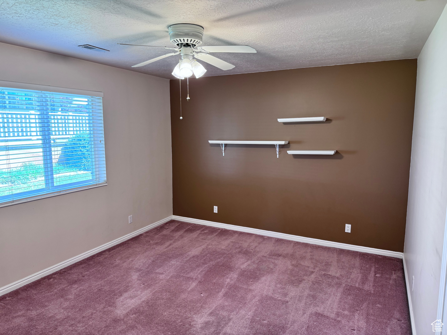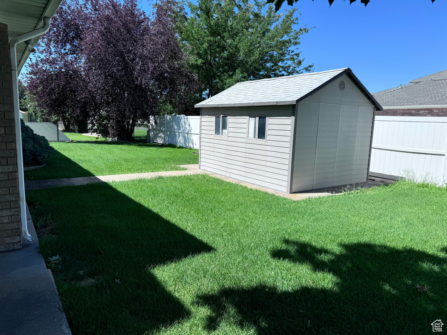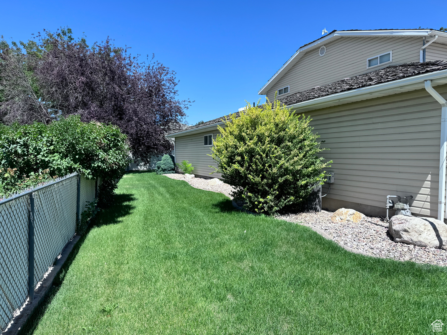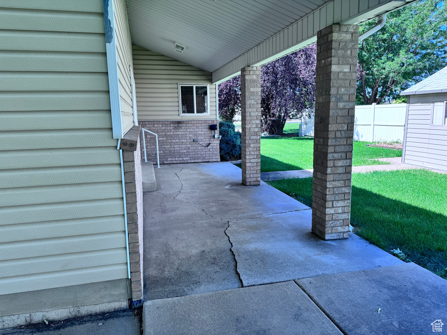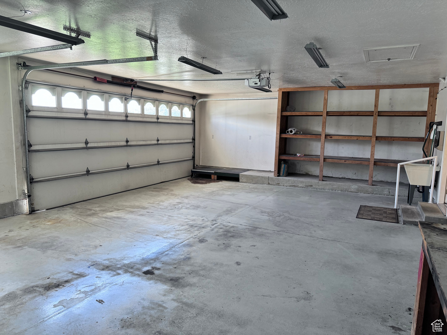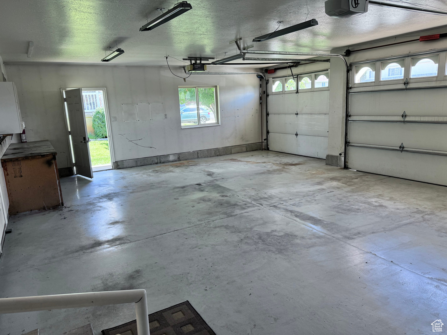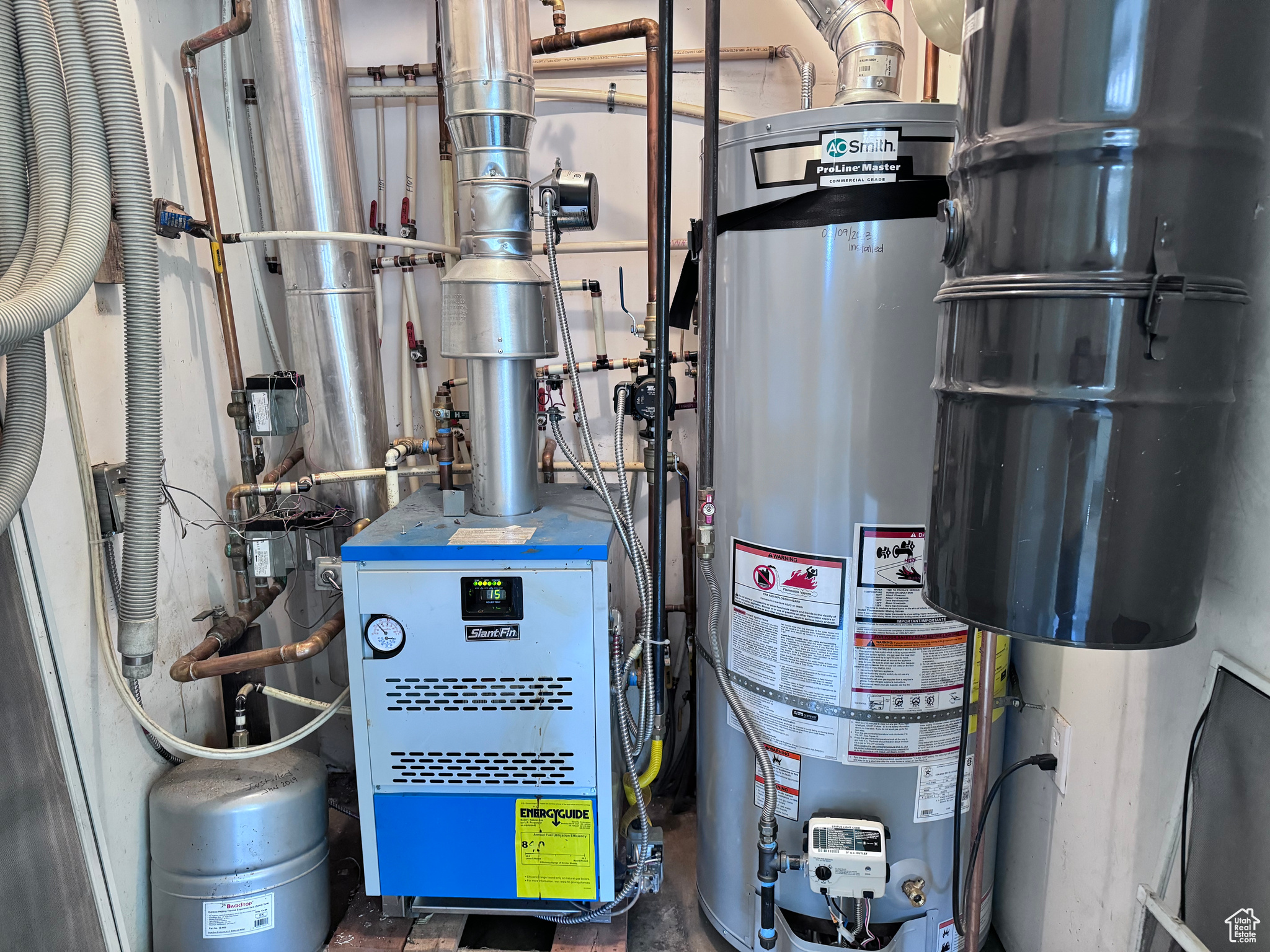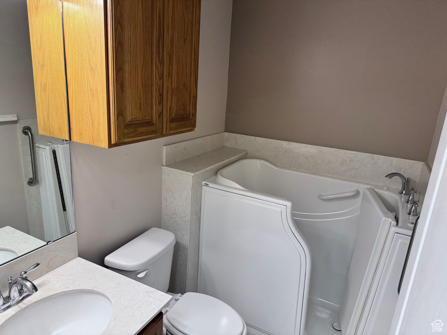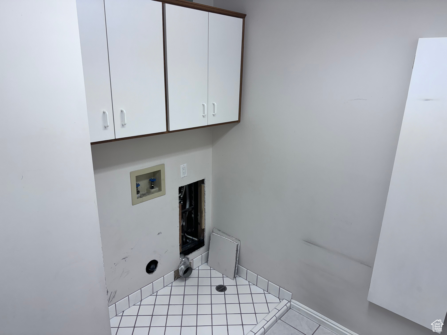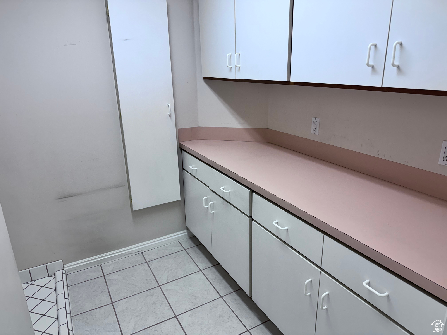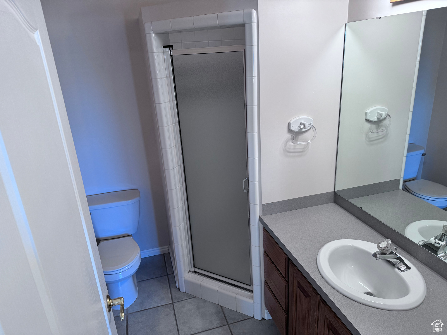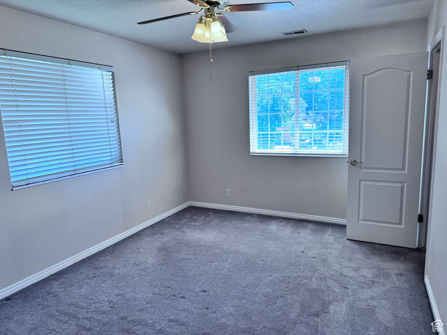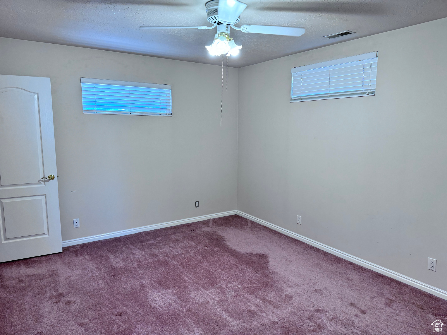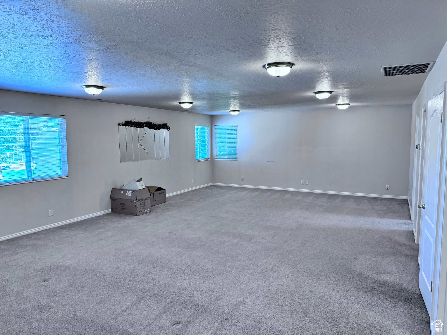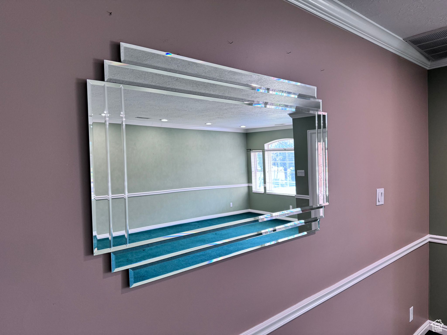Look no further for the forever home of your dreams! This beautiful 2-story custom home features a spacious floor plan with an oversized bonus room upstairs. Winter weather is combatted with a three-zone radiant heating system and summer months with two a/c units keeping you comfortable all year round. This home is in the prestigious Farr West Farms subdivision and is on a quite street/cul-de-sac with mature trees and a partial fenced yard. The cement pad in the backyard currently features a storage shed has power installed for a hot tub or spa. The front yard features a beautiful lighted courtyard and flagpole. Inside, you will find a formal living room, large kitchen with dining area and family room. The massive bonus room upstairs is perfect for future game day parties with family or friends. The main level bathroom features a walk-in jetted tub, laundry off the kitchen with plenty of storage, and an oversized storage room of your dreams that can accommodate with ease your seasonal decorations and 8′ tables and chairs. This home boasts a large owner’s suite and additional bedrooms capable of queen and king bedroom sets with large walk-in closets. The kitchen features beautiful oak cabinets with convenient roll-out shelving providing plenty of storage. The family room features a matching large oak built-in bookcase and a beautiful french style door system with windows. The garage features plenty of shelf storage as well as a dedicated area for multiple freezers and/or fridge. Eve outlets are controlled by switches in the garage for holiday lighting. This home is move-in ready and available now! Square footage figures are provided as a courtesy estimate only and were obtained from county records . Buyer is advised to obtain an independent measurement.
