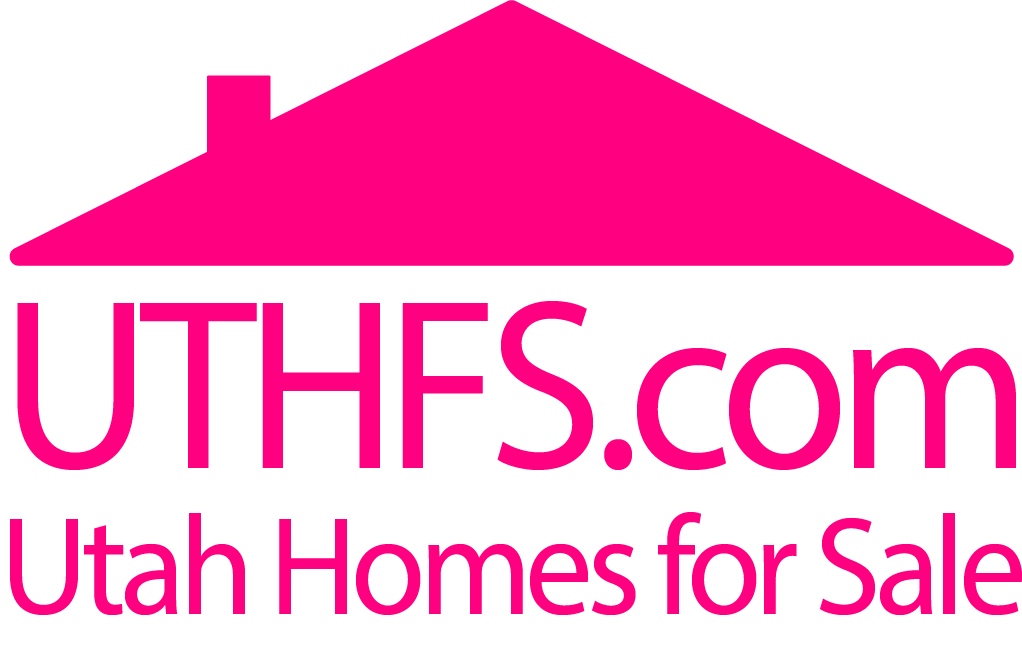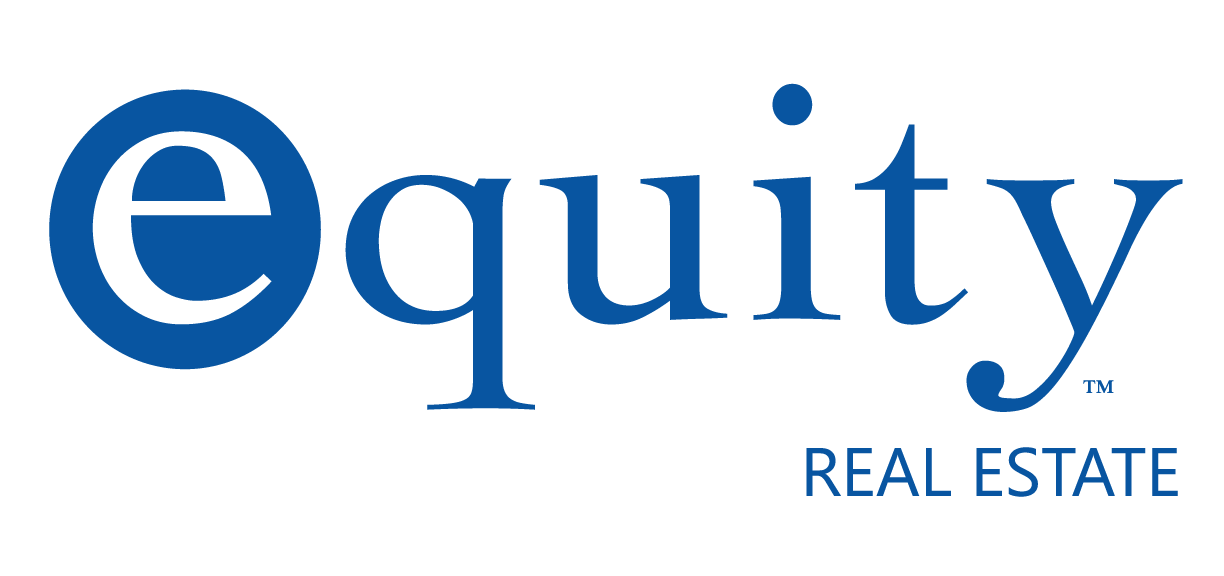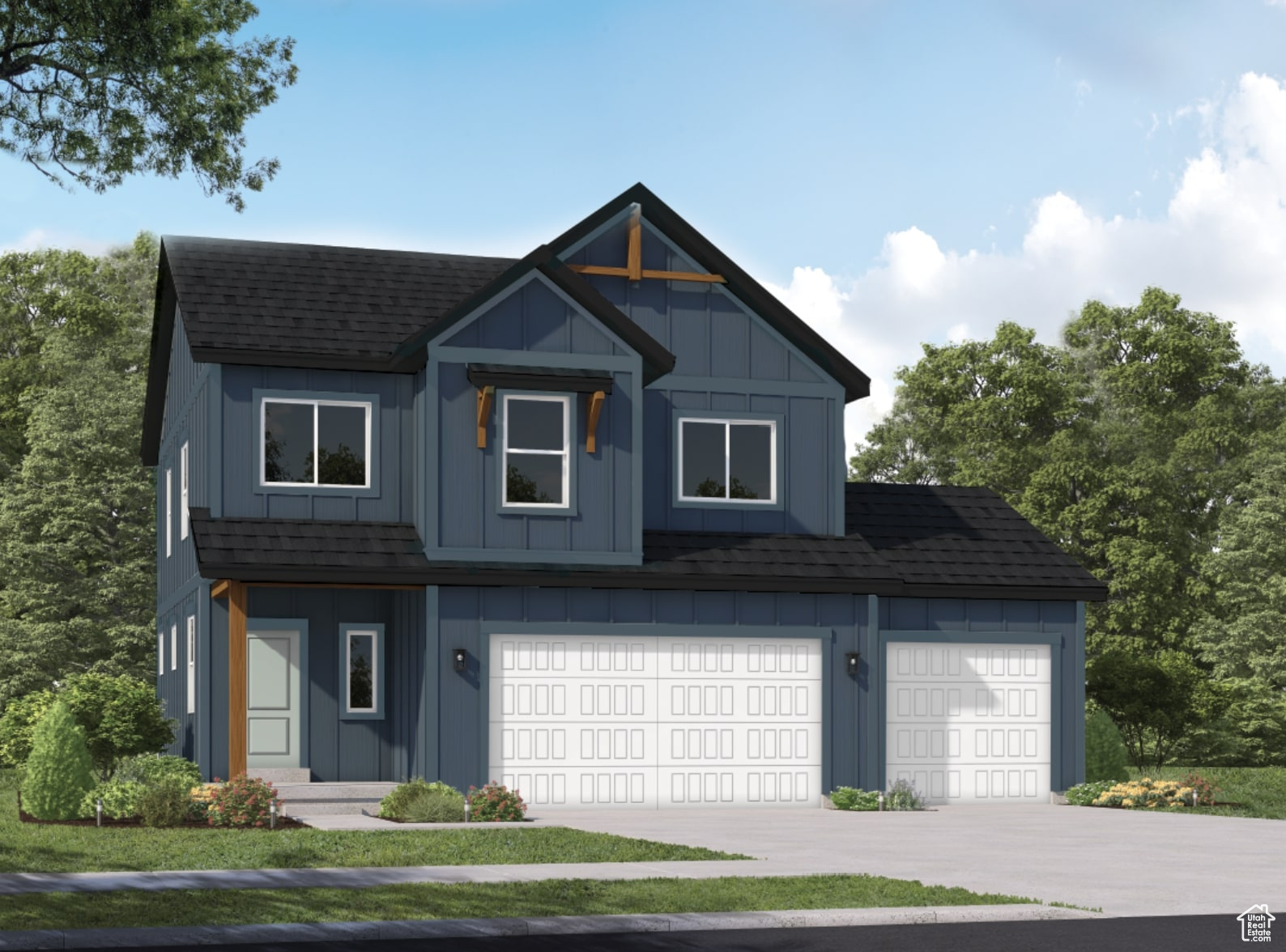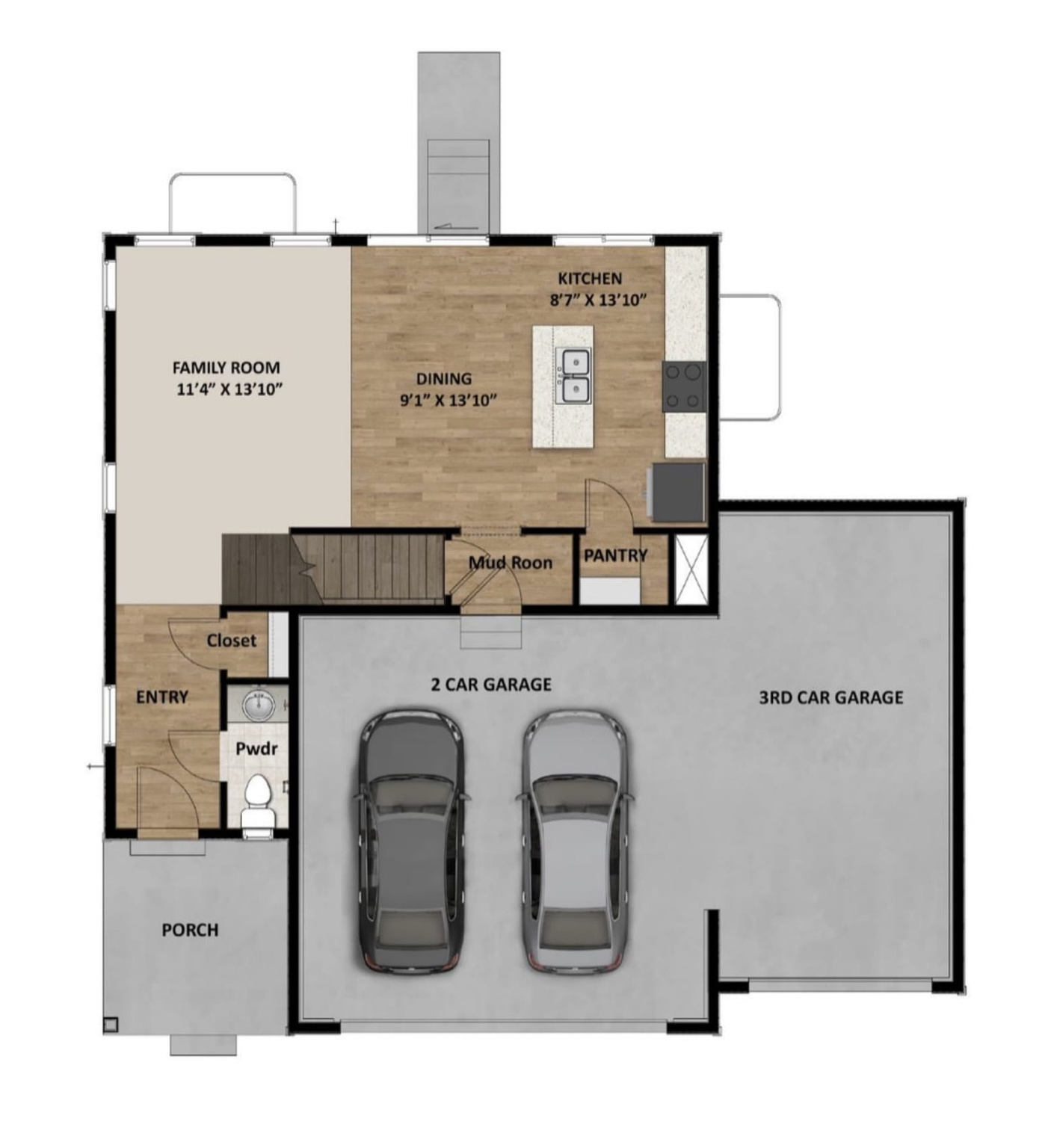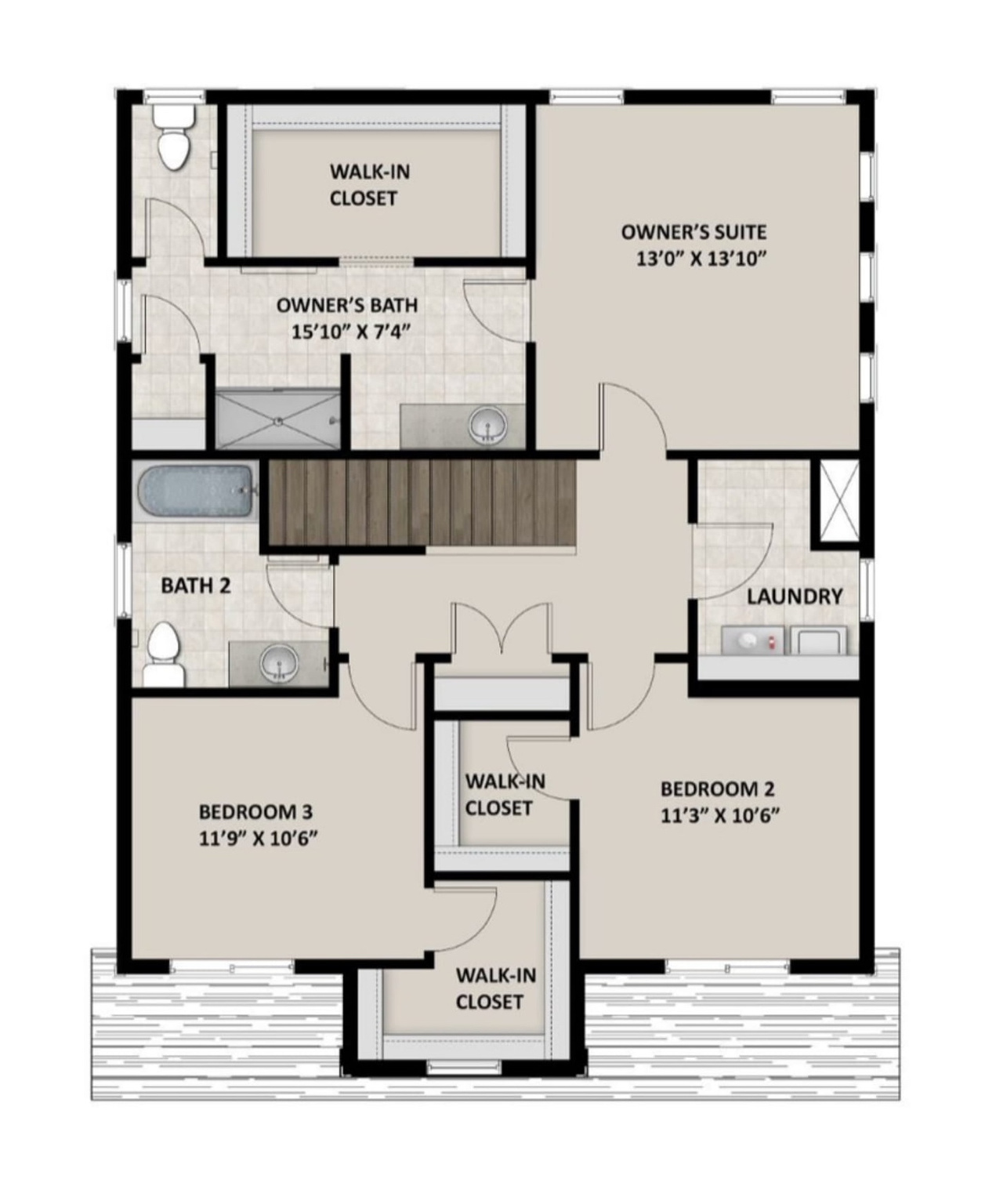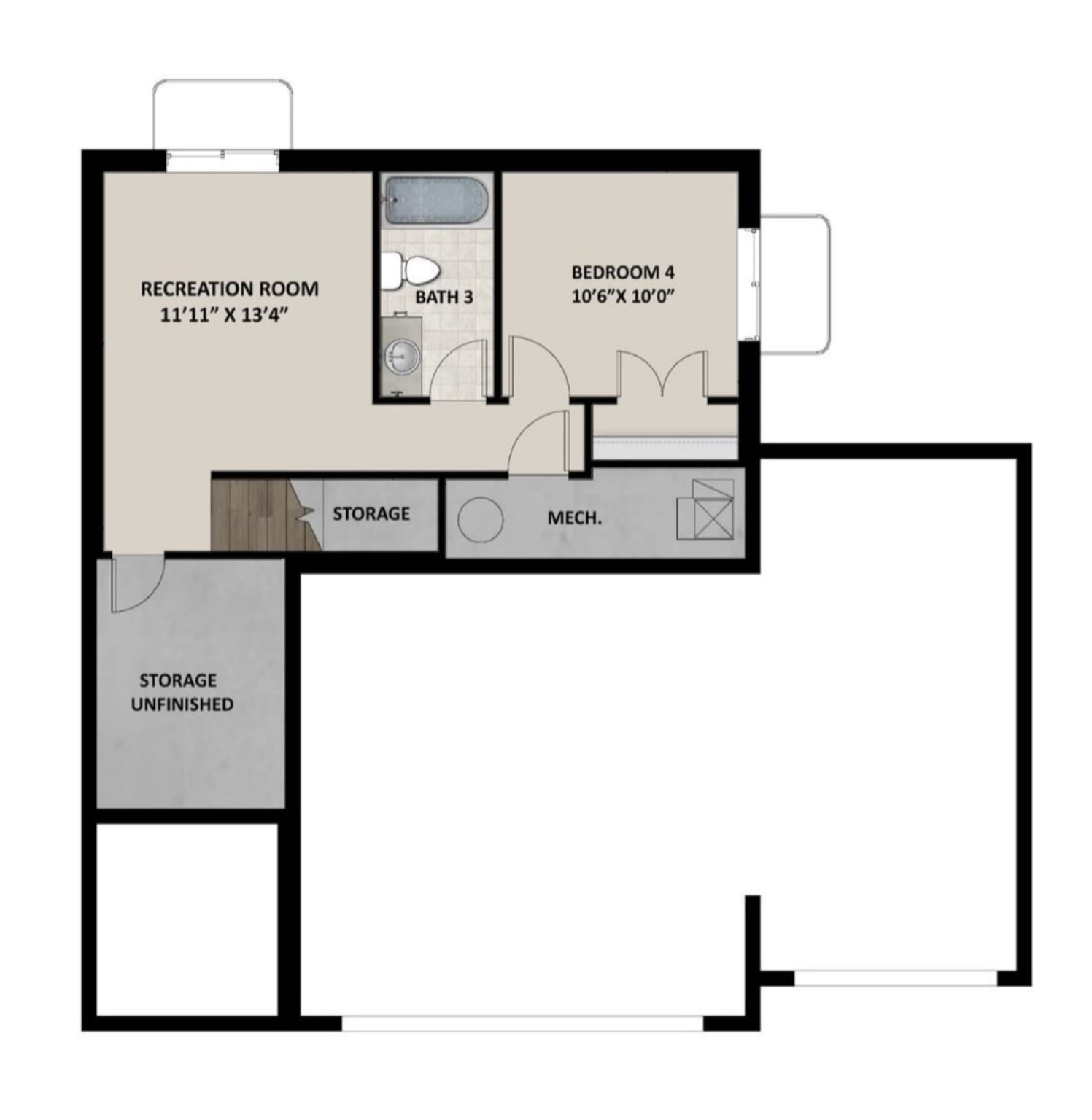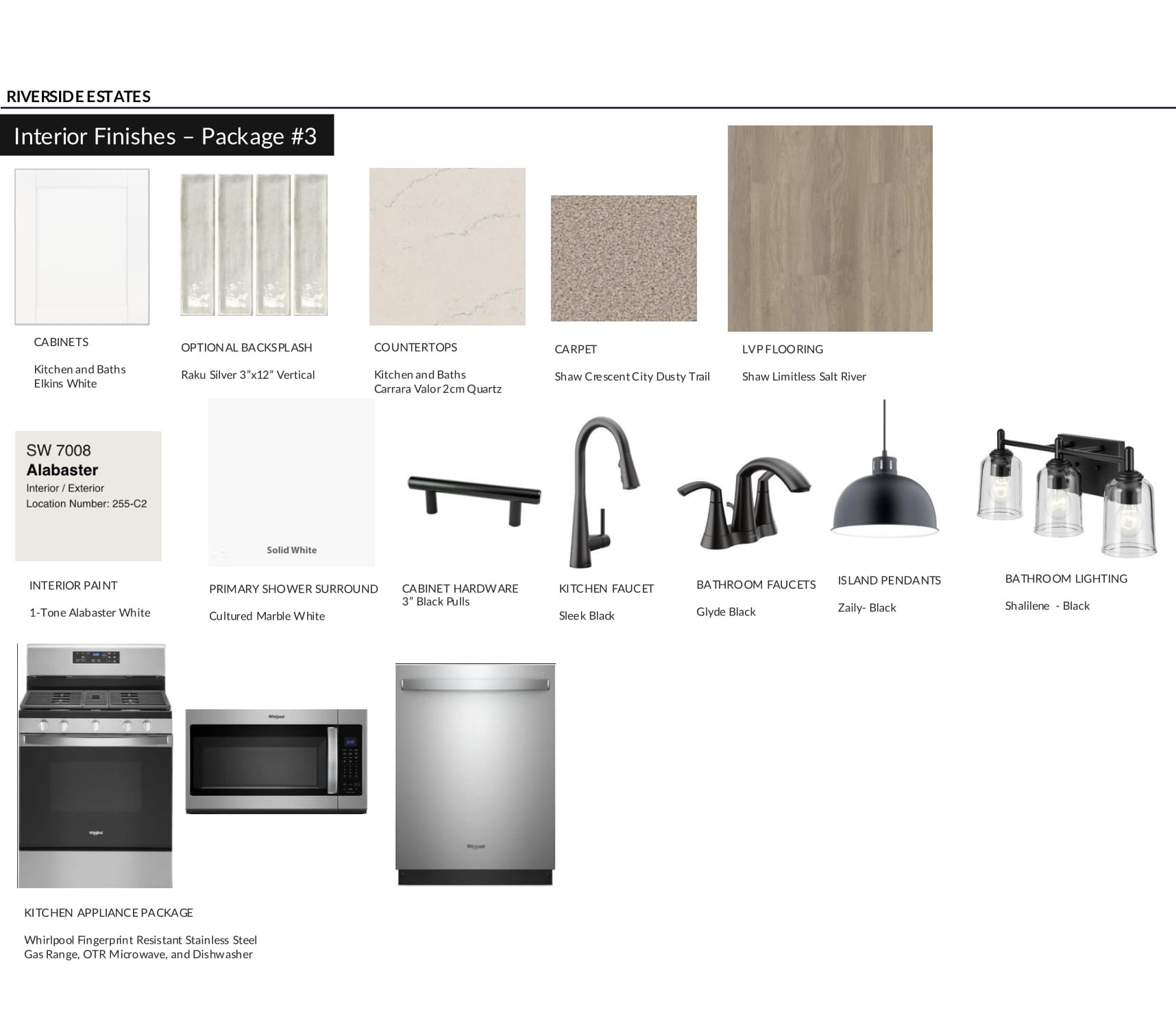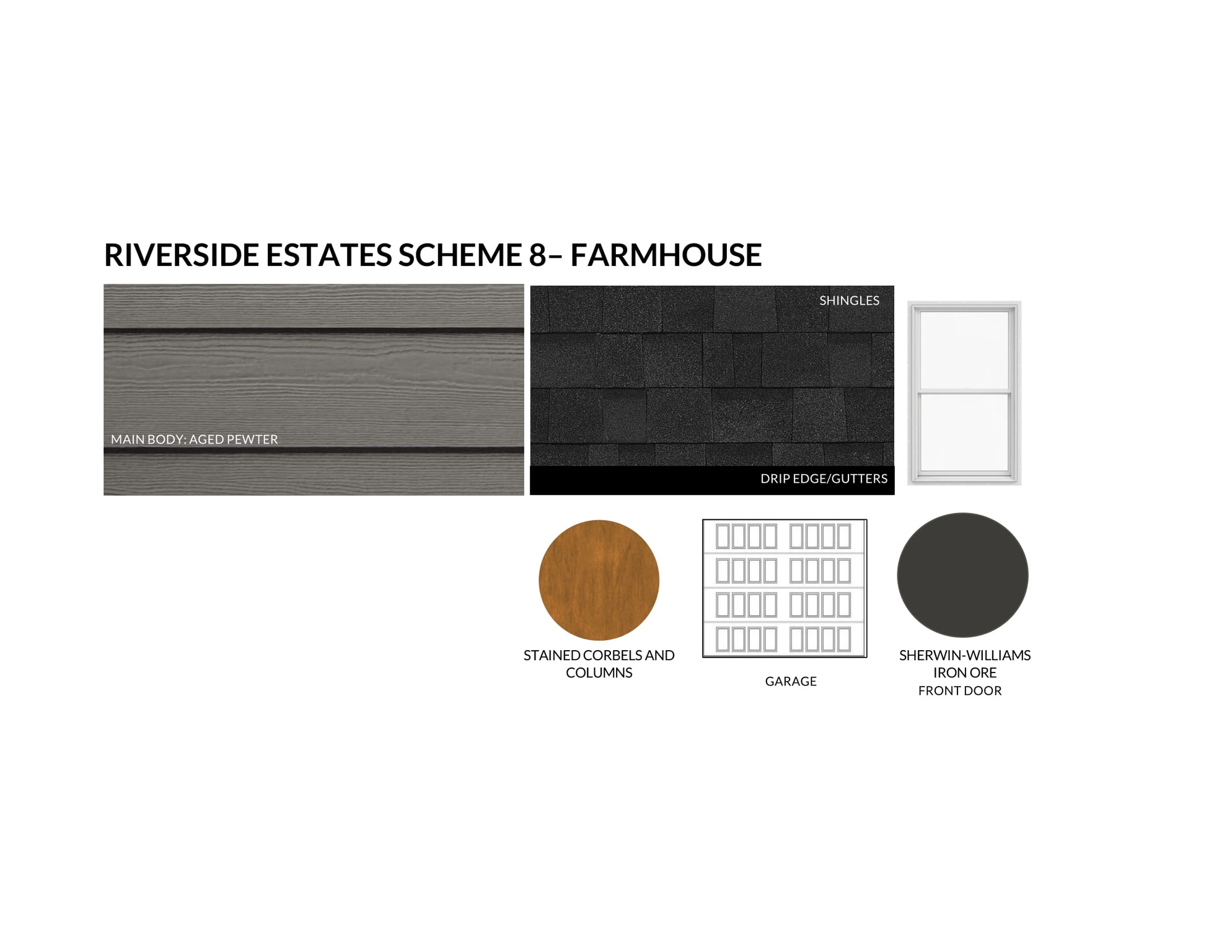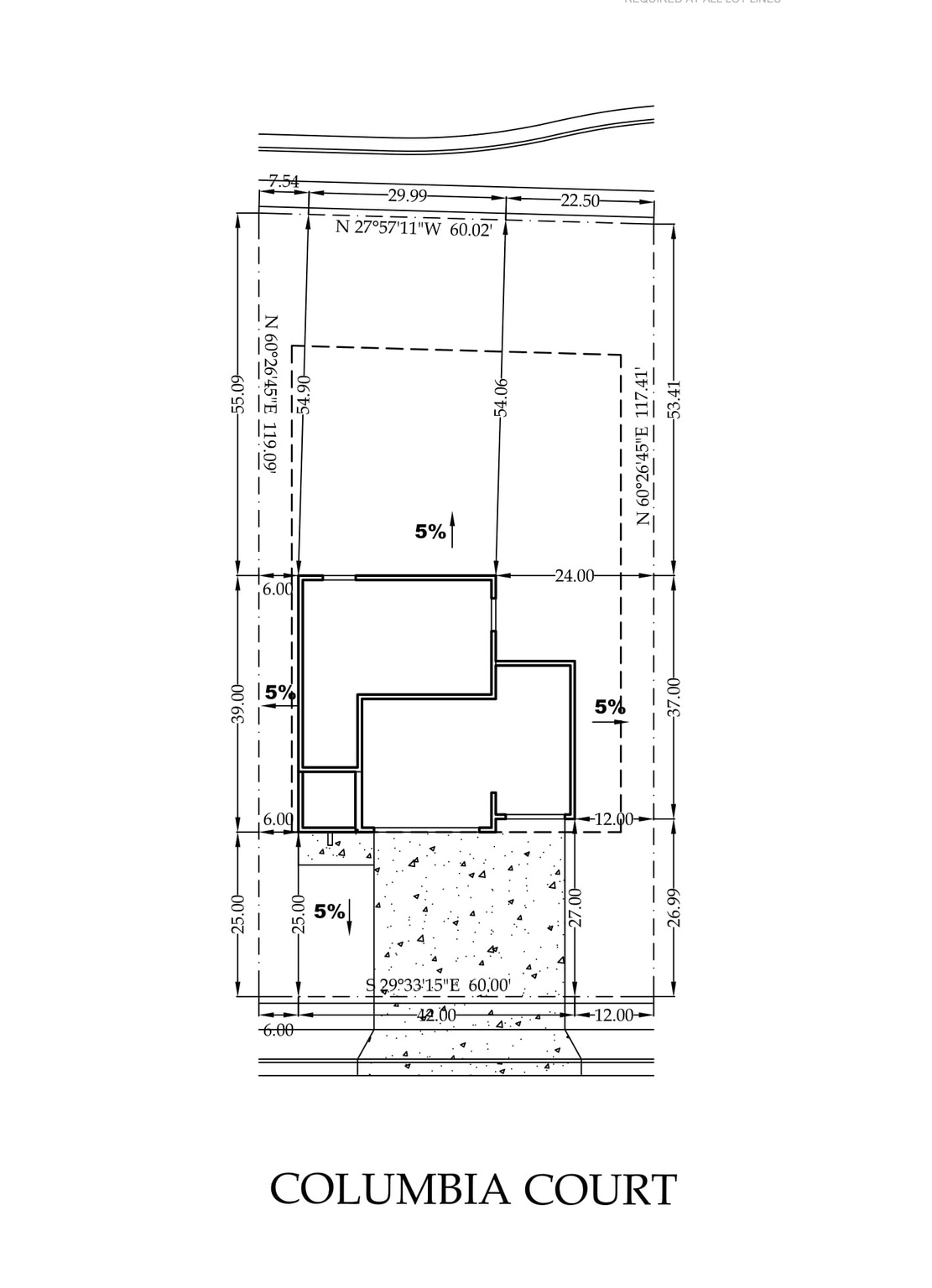Property Description
NEW CONSTRUCTION – RIVERDALE!! The BRIDGER Floor Plan w/ 3 Car Garage! HUGE walk in closets in every bedroom! KITCHEN includes QUARTZ countertops w/ upgraded, soft close cabinets, LARGE island, and walk In Pantry. Master bedroom is bright w/ spacious bathroom, double sinks, and Gigantic Master closet!! FRONT Landscaping included. BEAUTIFUL GOLF Course backing the neighborhood! Preferred lender INCENTIVES AVAILABLE, including RATE BUY DOWN OPTIONS! Call for details!
Features
: Forced air, Gas: central
: Central Air
: Full
: 3
: 3
: Double pane windows, Porch: open, Patio: open, Sliding glass doors
: Range/oven: free stdng., Bath: master, Closet: walk-in, Disposal, Range: gas, Oven: gas, Great room
: Carpet
: Range, Microwave
: Asphalt
: Sewer: public, Natural Gas Connected, Electricity Connected, Sewer Connected, Water Connected
: Sewer: Connected, Sewer: Public
Additional Information
1
Single-Family
Washington Terrace
Fieldstone Realty LLC
103
$0
Bonneville
Weber
Weber
T. H. Bell
Weber
$671,295
7
0.00
Sidewalks, Sprinkler: Auto-Part, View: Mountain, D
East
Picnic Area
Fenced: Part,sidewalks,sprinkler: Auto-part
Residential For sale
923 W COLUMBIA S #103, Riverdale, Utah 84405
3 Bedrooms
1 Bathrooms
2,289 Sqft
$671,295
Listing ID #2030114
Basic Details
Status : Active
Property Type : Residential
Property sub-type : Single Family Residence
Listing Type : For sale
Listing ID : 2030114
Price : $671,295
Bedrooms : 3
Bathrooms : 1
Rooms : 11
Sqft : 2,289 Sqft
Year Built : 2024
Lot Area : 0.16 Acre
Country : US
State : UT
County : Weber
City : Riverdale
Zipcode : 84405
Subdivision : RIVERSIDE ESTATES
DOM : 0
Neighborhood : Riverdale
