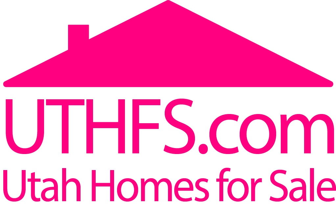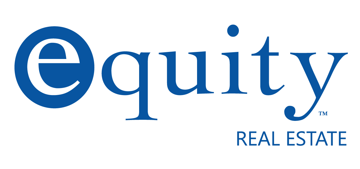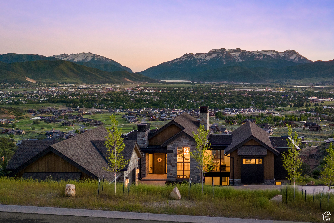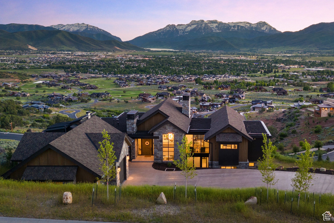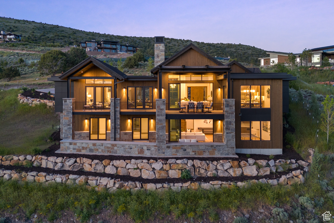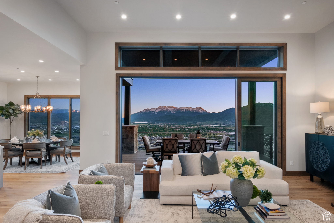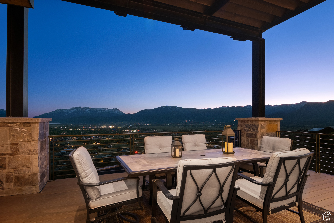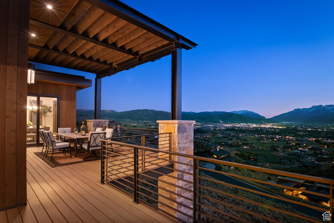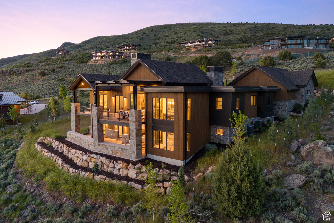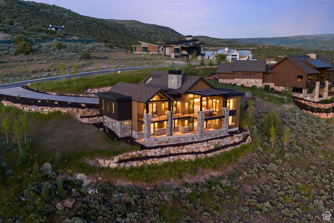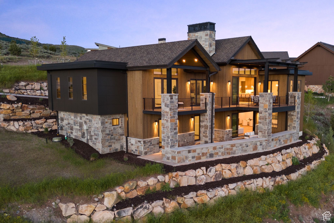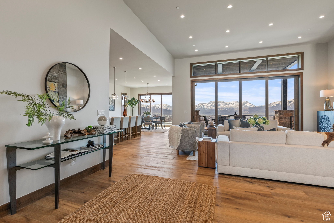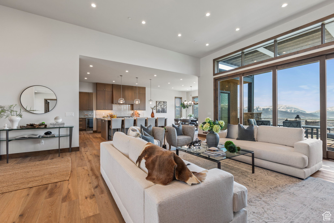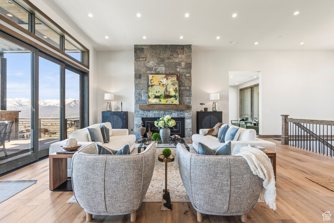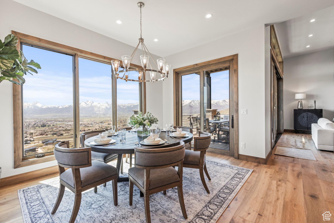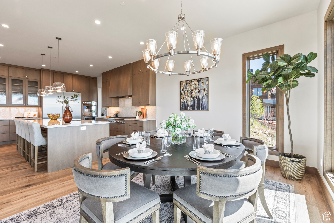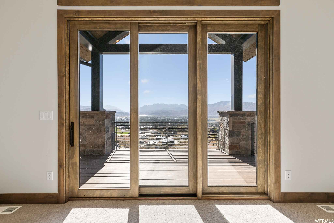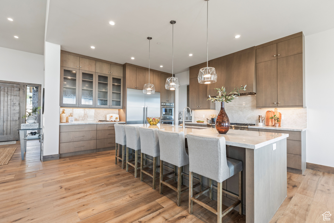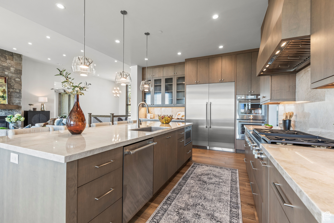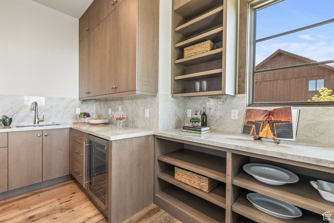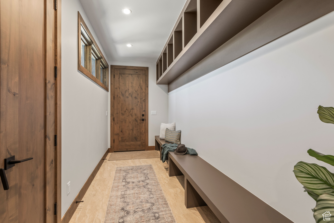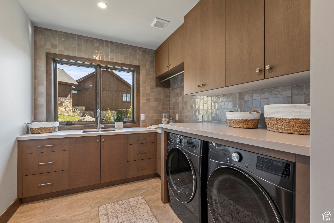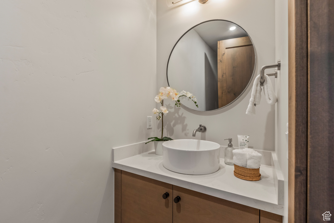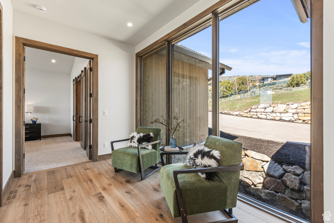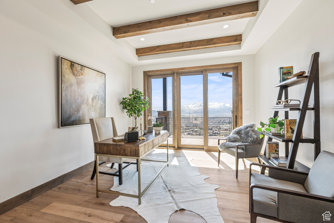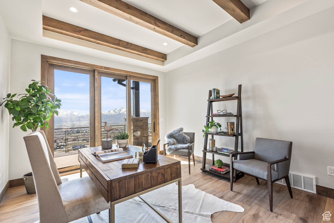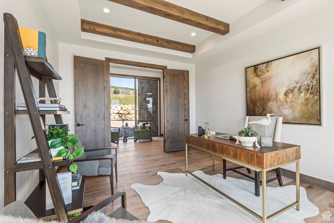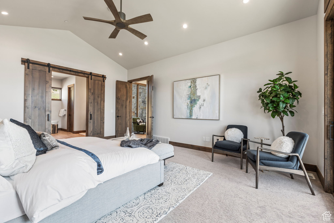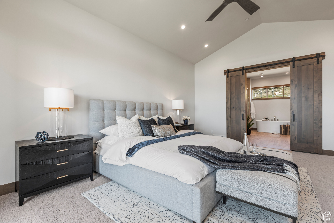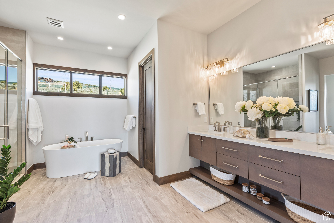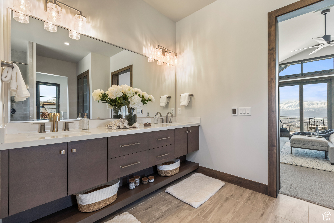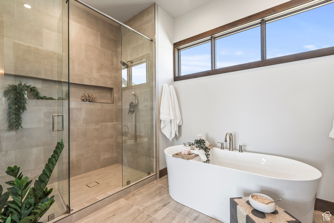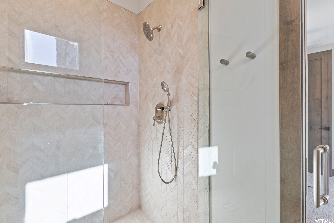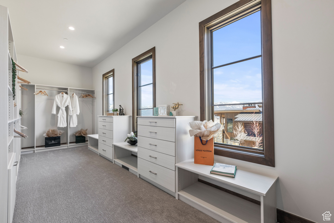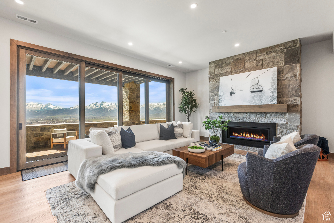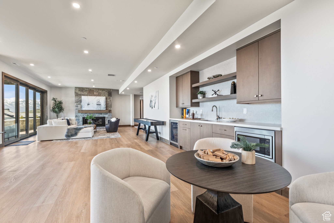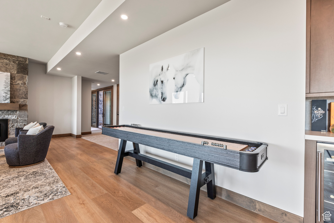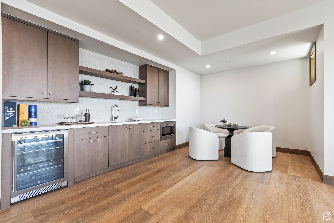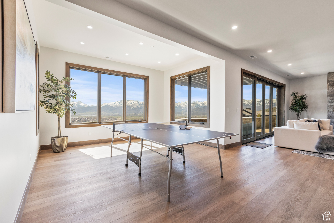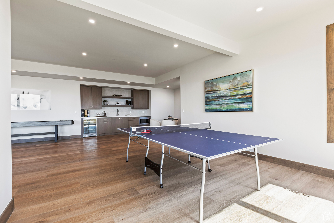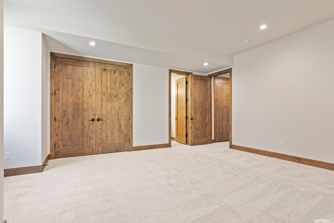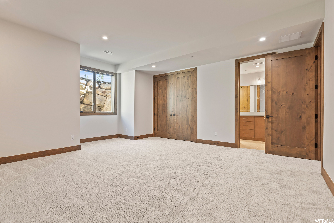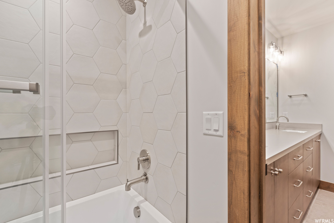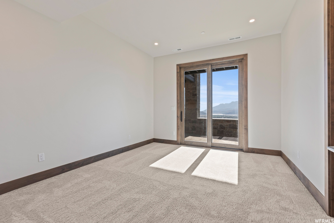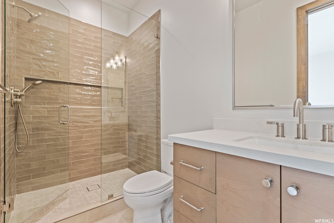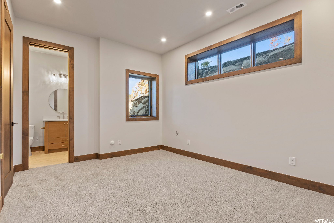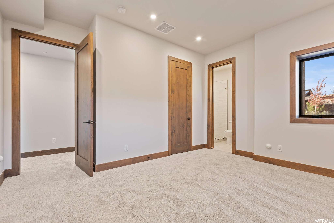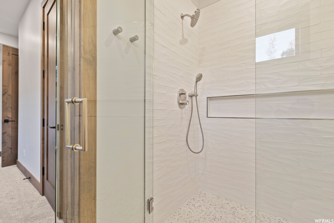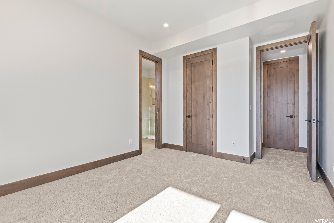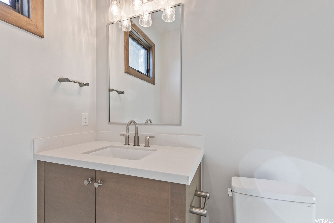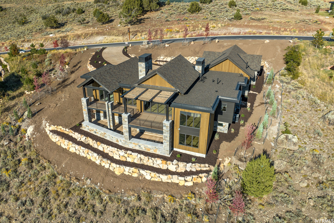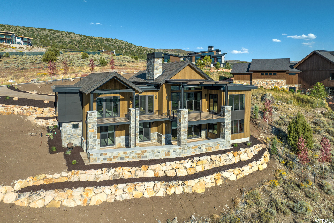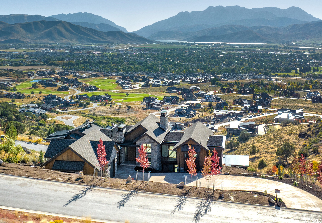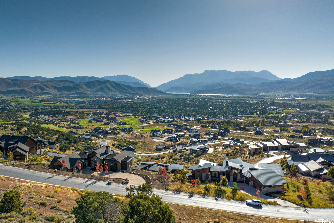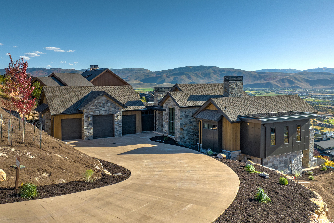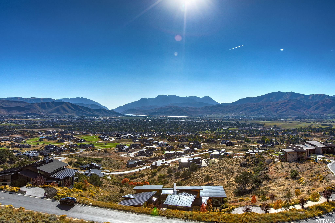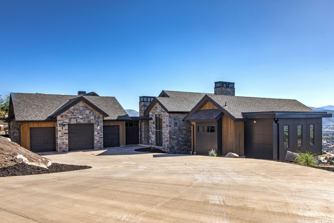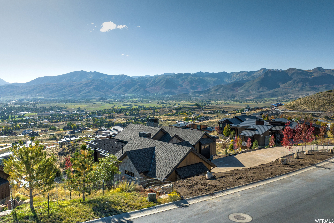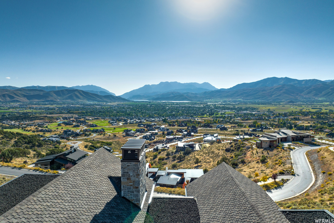Discover an exceptional opportunity in a new Red Ledges custom home that seamlessly blends mountain elegance with modern convenience, offering breathtaking, unique views. There is not a better view for sale in Red Ledges, and the privacy here is unparalleled. Situated on a private cul-de-sac with open space behind it, the home offers a serene retreat. Enjoy the peace and tranquility of the surroundings while being conveniently close to world-class amenities. This luxurious residence is designed for ideal main-floor living, epitomizing thoughtful design. The inviting exterior, featuring natural stone, wood, and expansive windows, hints at the beauty within. Inside, the open-concept living area boasts soaring ceilings, a magnificent stone fireplace, and large windows that frame stunning mountain vistas. The gourmet kitchen is equipped with top-of-the-line appliances, custom cabinetry, spacious island, and oversized pantry. The main-floor suite is a private sanctuary with a spa-like bathroom and deck access for enjoying morning coffee amid the scenic surroundings. Additional main-floor amenities include an office, dining area, mudroom, storage, and laundry. The lower level offers four more luxurious bedrooms, each with an en-suite bathroom. Multiple decks and patios provide perfect spaces for outdoor dining, relaxation, and entertaining. The yard offers ample room for a fire pit, dog run, or children’s play area. Additionally, the home includes a large three-car garage with an oversized door, ideal for outdoor gear and vehicles and a spacious driveway, pre-plumbed for radiant heat. Red Ledges offers world-class amenities such as a new 10,000SF Wellness Center, multiple restaurants and pools, equestrian facilities, a clubhouse, and miles of hiking trails. And residents enjoy access to two on-mountain amenities at the expanded Deer Valley Resort, just 15 minutes away via private shuttles. Don’t miss the chance to embrace the Red Ledges lifestyle in this unique home!
